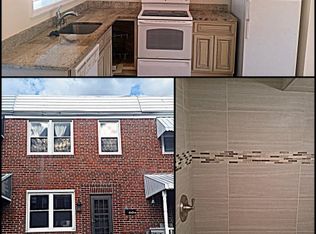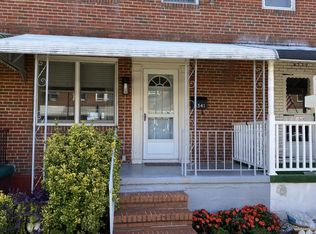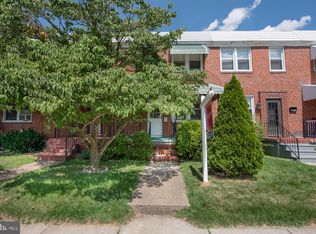Sold for $145,000 on 10/31/25
$145,000
4345 Newport Ave, Baltimore, MD 21211
2beds
832sqft
Townhouse
Built in 1947
1,136 Square Feet Lot
$161,700 Zestimate®
$174/sqft
$1,582 Estimated rent
Home value
$161,700
$154,000 - $170,000
$1,582/mo
Zestimate® history
Loading...
Owner options
Explore your selling options
What's special
Charming 2-Bedroom Home in the Heart of Hampden! Welcome to 4345 Newport Avenue—located just steps from the vibrant shops, restaurants, and events of historic Hampden. The main level features a light-filled living room, dedicated dining area, and kitchen with hardwood flooring throughout and access to a covered back porch—perfect for relaxing or entertaining. Upstairs, you’ll find two spacious bedrooms with walk-in closets, ceiling fans, and hardwood flooring under the carpet. The full bathroom is conveniently located on the upper level. The lower level offers a large unfinished basement with laundry area, a second refrigerator, workbench, and abundant storage—plus easy access to the backyard. A brand-new central A/C system was installed in 2023 and comes with a transferable warranty. The rear yard includes raised garden beds and has the potential to be converted into off-street parking with City permitting. Ample street parking is also available. Located within walking distance to The Avenue (W 36th Street), W 34th Street’s Holiday Lights, Baltimore Polytechnic Institute (10/10 Great Schools rating), Giant grocery, and more. Quick access to I-83, Towson, and Baltimore County.
Zillow last checked: 8 hours ago
Listing updated: October 31, 2025 at 07:38am
Listed by:
Sunok Fastman 410-599-9491,
Cummings & Co. Realtors
Bought with:
NON MEMBER, 0225194075
Non Subscribing Office
Source: Bright MLS,MLS#: MDBA2180300
Facts & features
Interior
Bedrooms & bathrooms
- Bedrooms: 2
- Bathrooms: 1
- Full bathrooms: 1
Bedroom 1
- Level: Upper
- Area: 144 Square Feet
- Dimensions: 12 x 12
Bedroom 2
- Level: Upper
- Area: 144 Square Feet
- Dimensions: 12 x 12
Dining room
- Level: Main
- Area: 108 Square Feet
- Dimensions: 12 x 9
Kitchen
- Level: Main
- Area: 60 Square Feet
- Dimensions: 12 x 5
Living room
- Level: Main
- Area: 144 Square Feet
- Dimensions: 12 x 12
Heating
- Forced Air, Natural Gas
Cooling
- Central Air, Electric
Appliances
- Included: Dryer, Disposal, Refrigerator, Water Heater, Cooktop, Ice Maker, Microwave, Dishwasher, Washer, Gas Water Heater
Features
- Ceiling Fan(s), Kitchen - Galley
- Flooring: Carpet
- Basement: Other
- Has fireplace: No
Interior area
- Total structure area: 1,248
- Total interior livable area: 832 sqft
- Finished area above ground: 832
- Finished area below ground: 0
Property
Parking
- Parking features: On Street
- Has uncovered spaces: Yes
Accessibility
- Accessibility features: Other
Features
- Levels: Three
- Stories: 3
- Pool features: None
Lot
- Size: 1,136 sqft
Details
- Additional structures: Above Grade, Below Grade
- Parcel number: 0327134790 068
- Zoning: R-7
- Special conditions: Standard
Construction
Type & style
- Home type: Townhouse
- Architectural style: Colonial
- Property subtype: Townhouse
Materials
- Brick
- Foundation: Crawl Space
- Roof: Rubber
Condition
- New construction: No
- Year built: 1947
Utilities & green energy
- Sewer: Public Sewer
- Water: Public
Community & neighborhood
Location
- Region: Baltimore
- Subdivision: Medfield
- Municipality: Baltimore City
Other
Other facts
- Listing agreement: Exclusive Right To Sell
- Listing terms: Cash,Conventional,FHA,VA Loan
- Ownership: Fee Simple
Price history
| Date | Event | Price |
|---|---|---|
| 10/31/2025 | Sold | $145,000-14.7%$174/sqft |
Source: | ||
| 10/9/2025 | Pending sale | $169,999$204/sqft |
Source: | ||
| 10/9/2025 | Listed for sale | $169,999+3%$204/sqft |
Source: | ||
| 10/31/2022 | Sold | $165,000-7.8%$198/sqft |
Source: | ||
| 10/16/2022 | Contingent | $179,000$215/sqft |
Source: | ||
Public tax history
| Year | Property taxes | Tax assessment |
|---|---|---|
| 2025 | -- | $139,633 +10.1% |
| 2024 | $2,992 | $126,800 |
| 2023 | $2,992 | $126,800 |
Find assessor info on the county website
Neighborhood: Medfield
Nearby schools
GreatSchools rating
- 7/10Medfield Heights Elementary SchoolGrades: PK-7Distance: 0.1 mi
- 10/10Baltimore Polytechnic InstituteGrades: 9-12Distance: 0.4 mi
- 5/10Western High SchoolGrades: 9-12Distance: 0.4 mi
Schools provided by the listing agent
- District: Baltimore City Public Schools
Source: Bright MLS. This data may not be complete. We recommend contacting the local school district to confirm school assignments for this home.

Get pre-qualified for a loan
At Zillow Home Loans, we can pre-qualify you in as little as 5 minutes with no impact to your credit score.An equal housing lender. NMLS #10287.
Sell for more on Zillow
Get a free Zillow Showcase℠ listing and you could sell for .
$161,700
2% more+ $3,234
With Zillow Showcase(estimated)
$164,934

