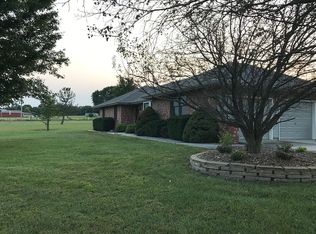Sold on 06/20/25
Price Unknown
4345 NW Button Rd, Topeka, KS 66618
2beds
1,444sqft
Single Family Residence, Residential
Built in 1991
3.08 Acres Lot
$274,000 Zestimate®
$--/sqft
$1,969 Estimated rent
Home value
$274,000
$233,000 - $323,000
$1,969/mo
Zestimate® history
Loading...
Owner options
Explore your selling options
What's special
Calling all outdoor lovers—this one’s for you! It’s rare to find a home in the Seaman school district on just over three acres, and this one has so much to offer. From the welcoming front entry to the multi-tiered back deck, this home was designed to blend indoor comfort with outdoor living. The main floor features a spacious primary suite with enviable closet space. Need a third bedroom? This bedroom was previously two and could easily be converted back. The living, dining, and kitchen areas are filled with natural light, and the views out to the sweeping backyard are just beautiful. Step outside to a fabulous deck—perfect for relaxing or entertaining. The partially fenced yard offers space to play, and beyond the fence you’ll find fruit trees, a garden spot, and even room for a little backyard baseball. There’s also a bonus building just waiting to be your hangout space, craft cottage, or hobby house. Plus, there’s a workshop area off the garage for all your projects. It truly feels like country living—with the bonus of a neighborhood vibe—and you’re still just minutes from wherever you need to be.
Zillow last checked: 8 hours ago
Listing updated: June 20, 2025 at 09:08am
Listed by:
Melissa Herdman 785-250-7020,
Kirk & Cobb, Inc.
Bought with:
Ryan Lehmkuhl, BR00233111
Beoutdoors Real Estate, LLC
Source: Sunflower AOR,MLS#: 239383
Facts & features
Interior
Bedrooms & bathrooms
- Bedrooms: 2
- Bathrooms: 3
- Full bathrooms: 2
- 1/2 bathrooms: 1
Primary bedroom
- Level: Main
- Area: 333.6
- Dimensions: 27.8 x 12
Bedroom 2
- Level: Main
- Area: 111.72
- Dimensions: 12 x 9.31
Dining room
- Level: Upper
- Area: 126.36
- Dimensions: 11.7 x 10.8
Kitchen
- Level: Upper
- Area: 117
- Dimensions: 11.7 x 10
Laundry
- Level: Lower
Living room
- Level: Upper
- Area: 178.1
- Dimensions: 13 x 13.7
Recreation room
- Level: Lower
- Area: 304.2
- Dimensions: 13 x 23.4
Heating
- Natural Gas
Cooling
- Central Air
Appliances
- Laundry: Lower Level
Features
- Basement: Concrete,Finished,Walk-Out Access
- Number of fireplaces: 1
- Fireplace features: One, Living Room
Interior area
- Total structure area: 1,444
- Total interior livable area: 1,444 sqft
- Finished area above ground: 1,204
- Finished area below ground: 240
Property
Parking
- Total spaces: 2
- Parking features: Attached
- Attached garage spaces: 2
Features
- Patio & porch: Patio, Deck
- Fencing: Chain Link
Lot
- Size: 3.08 Acres
Details
- Additional structures: Outbuilding
- Parcel number: R7065
- Special conditions: Standard,Arm's Length
Construction
Type & style
- Home type: SingleFamily
- Property subtype: Single Family Residence, Residential
Materials
- Roof: Composition
Condition
- Year built: 1991
Community & neighborhood
Location
- Region: Topeka
- Subdivision: Not Subdivided
Price history
| Date | Event | Price |
|---|---|---|
| 6/20/2025 | Sold | -- |
Source: | ||
| 5/21/2025 | Pending sale | $255,000$177/sqft |
Source: | ||
| 5/15/2025 | Listed for sale | $255,000+54.5%$177/sqft |
Source: | ||
| 3/3/2016 | Sold | -- |
Source: | ||
| 1/7/2016 | Price change | $165,000-2.9%$114/sqft |
Source: Coldwell Banker Griffith & Blair American Home #186430 | ||
Public tax history
| Year | Property taxes | Tax assessment |
|---|---|---|
| 2025 | -- | $27,171 +3% |
| 2024 | $3,308 +2.8% | $26,380 +3.5% |
| 2023 | $3,218 +9.8% | $25,487 +11% |
Find assessor info on the county website
Neighborhood: 66618
Nearby schools
GreatSchools rating
- 7/10West Indianola Elementary SchoolGrades: K-6Distance: 1 mi
- 5/10Seaman Middle SchoolGrades: 7-8Distance: 2.7 mi
- 6/10Seaman High SchoolGrades: 9-12Distance: 2 mi
Schools provided by the listing agent
- Elementary: West Indianola Elementary School/USD 345
- Middle: Seaman Middle School/USD 345
- High: Seaman High School/USD 345
Source: Sunflower AOR. This data may not be complete. We recommend contacting the local school district to confirm school assignments for this home.
