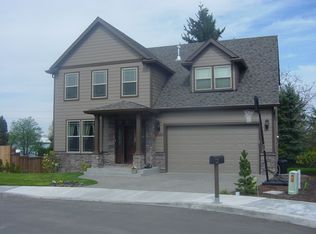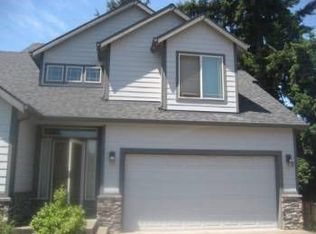Sold
$570,000
4345 NE 107th Ave, Portland, OR 97220
3beds
2,001sqft
Residential, Single Family Residence
Built in 2007
6,098.4 Square Feet Lot
$558,500 Zestimate®
$285/sqft
$2,686 Estimated rent
Home value
$558,500
$514,000 - $609,000
$2,686/mo
Zestimate® history
Loading...
Owner options
Explore your selling options
What's special
Welcome to this meticulously maintained custom-built home, with 3 bedrooms, 2.5 bathrooms, 2001 square feet and No HOA. As you step through the door, you're greeted by a grand staircase and stunning cherry wood floors that set the tone for elegance and comfort. The main floor features a spacious living room with vaulted ceilings, a formal dining room, and a gourmet kitchen equipped with granite counters and backsplash, maple cabinets, professional series stainless steel appliances, an island with a gas range, and a separate eating nook bathed in natural light. The open family room, complete with a gas fireplace and built-ins, provides an inviting space for gatherings. For those working from home or in need of a private retreat, the office/den located off the family room is ideal, complete with built-in desk and shelves, and conveniently positioned next to a powder room. Upstairs, you'll find three bedrooms including the primary suite with a beautiful bathroom offering double sinks, a walk-in closet, a walk-in shower, and a jetted bathtub. The laundry room and another full bathroom complete the second story. Situated on a tranquil cul-de-sac, this home offers central vac and a low-maintenance yard featuring Trex decking and a putting green, perfect for outdoor relaxation. Additionally, there is a large bonus storage area underneath the home with high ceilings, offering potential for expansion. Recent updates include a new water heater in 2018, AC/Furnace in 2016, and a microwave in 2023. Conveniently located near the airport and freeway, this home combines luxury living with practicality, making it an exceptional find in today's market. [Home Energy Score = 5. HES Report at https://rpt.greenbuildingregistry.com/hes/OR10226469]
Zillow last checked: 8 hours ago
Listing updated: August 20, 2024 at 08:46am
Listed by:
Darci Buckland 503-740-9850,
Premiere Property Group, LLC
Bought with:
Camille Cassada, 201239354
Works Real Estate
Source: RMLS (OR),MLS#: 24565355
Facts & features
Interior
Bedrooms & bathrooms
- Bedrooms: 3
- Bathrooms: 3
- Full bathrooms: 2
- Partial bathrooms: 1
- Main level bathrooms: 1
Primary bedroom
- Features: French Doors, Vaulted Ceiling, Wallto Wall Carpet
- Level: Upper
Bedroom 2
- Features: Closet, Wallto Wall Carpet
- Level: Upper
Bedroom 3
- Features: Closet, Vaulted Ceiling, Wallto Wall Carpet
- Level: Upper
Primary bathroom
- Features: Double Sinks, Jetted Tub, Tile Floor, Walkin Closet, Walkin Shower
- Level: Upper
Dining room
- Features: Hardwood Floors
- Level: Main
Family room
- Features: Builtin Features, Fireplace, Hardwood Floors
- Level: Main
Kitchen
- Features: Builtin Range, Dishwasher, Disposal, Eating Area, Hardwood Floors, Island, Microwave, Builtin Oven, Granite
- Level: Main
Living room
- Features: Vaulted Ceiling, Wallto Wall Carpet
- Level: Main
Heating
- Forced Air, Fireplace(s)
Cooling
- Central Air
Appliances
- Included: Built In Oven, Built-In Range, Dishwasher, Disposal, Microwave, Stainless Steel Appliance(s), Gas Water Heater
- Laundry: Laundry Room
Features
- Central Vacuum, Granite, High Ceilings, Vaulted Ceiling(s), Built-in Features, Double Vanity, Walk-In Closet(s), Walkin Shower, Closet, Eat-in Kitchen, Kitchen Island
- Flooring: Hardwood, Tile, Wall to Wall Carpet
- Doors: French Doors
- Windows: Vinyl Frames
- Basement: Crawl Space
- Number of fireplaces: 1
- Fireplace features: Gas
Interior area
- Total structure area: 2,001
- Total interior livable area: 2,001 sqft
Property
Parking
- Total spaces: 2
- Parking features: Driveway, On Street, Garage Door Opener, Attached
- Attached garage spaces: 2
- Has uncovered spaces: Yes
Features
- Levels: Two
- Stories: 2
- Patio & porch: Deck
- Exterior features: Yard
- Has spa: Yes
- Spa features: Bath
- Fencing: Fenced
- Has view: Yes
- View description: Trees/Woods
Lot
- Size: 6,098 sqft
- Features: Cul-De-Sac, Level, SqFt 5000 to 6999
Details
- Parcel number: R575354
Construction
Type & style
- Home type: SingleFamily
- Architectural style: Traditional
- Property subtype: Residential, Single Family Residence
Materials
- Lap Siding
- Foundation: Concrete Perimeter
- Roof: Composition
Condition
- Resale
- New construction: No
- Year built: 2007
Utilities & green energy
- Gas: Gas
- Sewer: Public Sewer
- Water: Public
Community & neighborhood
Location
- Region: Portland
Other
Other facts
- Listing terms: Cash,Conventional,FHA,VA Loan
- Road surface type: Paved
Price history
| Date | Event | Price |
|---|---|---|
| 8/20/2024 | Sold | $570,000$285/sqft |
Source: | ||
| 8/3/2024 | Pending sale | $570,000+60.6%$285/sqft |
Source: | ||
| 10/9/2007 | Sold | $354,900+195.8%$177/sqft |
Source: Public Record | ||
| 12/22/2005 | Sold | $120,000$60/sqft |
Source: Public Record | ||
Public tax history
| Year | Property taxes | Tax assessment |
|---|---|---|
| 2025 | $6,187 +4.2% | $270,380 +3% |
| 2024 | $5,935 +4.3% | $262,510 +3% |
| 2023 | $5,692 +2% | $254,870 +3% |
Find assessor info on the county website
Neighborhood: Parkrose
Nearby schools
GreatSchools rating
- 3/10Prescott Elementary SchoolGrades: PK-5Distance: 0.1 mi
- 2/10Parkrose Middle SchoolGrades: 6-8Distance: 0.6 mi
- 3/10Parkrose High SchoolGrades: 9-12Distance: 0.6 mi
Schools provided by the listing agent
- Elementary: Prescott
- Middle: Parkrose
- High: Parkrose
Source: RMLS (OR). This data may not be complete. We recommend contacting the local school district to confirm school assignments for this home.
Get a cash offer in 3 minutes
Find out how much your home could sell for in as little as 3 minutes with a no-obligation cash offer.
Estimated market value
$558,500
Get a cash offer in 3 minutes
Find out how much your home could sell for in as little as 3 minutes with a no-obligation cash offer.
Estimated market value
$558,500

