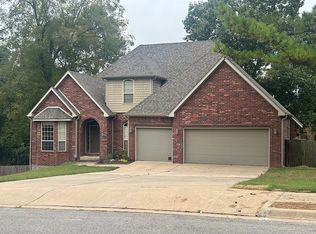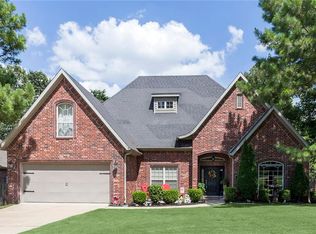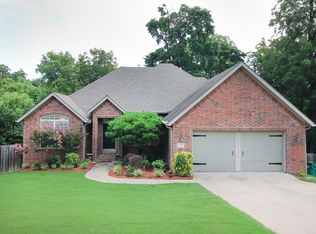Sold for $450,000
$450,000
4345 Kings Pl, Springdale, AR 72762
3beds
2,967sqft
Single Family Residence
Built in 1994
0.81 Acres Lot
$454,900 Zestimate®
$152/sqft
$2,534 Estimated rent
Home value
$454,900
$419,000 - $496,000
$2,534/mo
Zestimate® history
Loading...
Owner options
Explore your selling options
What's special
On 6/4 this property was approved for a new roof and if you are quick about it you will have the opportunity to select your favorite color...
Your Kings Place in Walnut Ridge Estates at the end of a quiet cul-de-sac, this well-maintained, pre-inspected ranch-style home features 3BR/3 full baths, over 550sf 4 Seasons Room from which to enjoy the picturesque backyard view year-round, loads of natural light augmented with 3 skylights in the kitchen/family room, ~600sf of outdoor decking, mature trees, a beautiful fenced backyard, and 2 storage sheds. Split floorplan with dual primary bedrooms, each with walk-in closets and ensuite bathrooms. Open Floor Plan: Spacious updated kitchen with granite counters, newer appliances & an eat-in dining area that seamlessly flows into the family room.Sprinkler system, 5 year old roof, HVAC less than 10 years.
Zillow last checked: 8 hours ago
Listing updated: July 15, 2025 at 08:40am
Listed by:
Rock Florida 479-200-4718,
Realty EPIC
Bought with:
Sabrina Aymond, SA00086484
Concierge Realty NWA
Source: ArkansasOne MLS,MLS#: 1301889 Originating MLS: Northwest Arkansas Board of REALTORS MLS
Originating MLS: Northwest Arkansas Board of REALTORS MLS
Facts & features
Interior
Bedrooms & bathrooms
- Bedrooms: 3
- Bathrooms: 3
- Full bathrooms: 3
Heating
- Central, Gas
Cooling
- Attic Fan, Central Air, Electric
Appliances
- Included: Counter Top, Dishwasher, Electric Oven, Disposal, Gas Water Heater, Microwave, Smooth Cooktop, Tankless Water Heater
- Laundry: Washer Hookup, Dryer Hookup
Features
- Attic, Built-in Features, Ceiling Fan(s), Eat-in Kitchen, Granite Counters, Split Bedrooms, Storage, Skylights, Walk-In Closet(s), Window Treatments
- Flooring: Carpet, Ceramic Tile, Wood
- Windows: Blinds, Skylight(s)
- Has basement: No
- Number of fireplaces: 1
- Fireplace features: Family Room, Gas Log
Interior area
- Total structure area: 2,967
- Total interior livable area: 2,967 sqft
Property
Parking
- Total spaces: 2
- Parking features: Attached, Garage, Aggregate, Driveway, Garage Door Opener
- Has attached garage: Yes
- Covered spaces: 2
Features
- Levels: One
- Stories: 1
- Patio & porch: Deck
- Fencing: Back Yard,Partial,Picket
- Waterfront features: None
Lot
- Size: 0.81 Acres
- Features: Cul-De-Sac, Hardwood Trees, Landscaped, Near Park
Details
- Additional structures: Storage
- Parcel number: 81531969000
- Special conditions: None
Construction
Type & style
- Home type: SingleFamily
- Architectural style: Traditional
- Property subtype: Single Family Residence
Materials
- Frame
- Foundation: Slab
- Roof: Architectural,Shingle
Condition
- New construction: No
- Year built: 1994
Utilities & green energy
- Sewer: Septic Tank
- Utilities for property: Electricity Available, Natural Gas Available, Septic Available
Community & neighborhood
Security
- Security features: Security System, Fire Sprinkler System, Smoke Detector(s)
Community
- Community features: Near Schools, Park
Location
- Region: Springdale
- Subdivision: Walnut Ridge Estates
Price history
| Date | Event | Price |
|---|---|---|
| 7/14/2025 | Sold | $450,000-5.3%$152/sqft |
Source: | ||
| 6/15/2025 | Price change | $475,000-0.8%$160/sqft |
Source: | ||
| 6/13/2025 | Price change | $479,000-0.8%$161/sqft |
Source: | ||
| 6/11/2025 | Price change | $483,000-0.4%$163/sqft |
Source: | ||
| 6/8/2025 | Price change | $485,000-0.8%$163/sqft |
Source: | ||
Public tax history
| Year | Property taxes | Tax assessment |
|---|---|---|
| 2024 | $1,621 -4.4% | $41,025 |
| 2023 | $1,696 -5.1% | $41,025 |
| 2022 | $1,787 | $41,025 |
Find assessor info on the county website
Neighborhood: 72762
Nearby schools
GreatSchools rating
- 6/10Thurman G. Smith Elementary SchoolGrades: PK-5Distance: 0.5 mi
- 7/10Central Junior High SchoolGrades: 8-9Distance: 1.6 mi
- 6/10Har-Ber High SchoolGrades: 9-12Distance: 2.5 mi
Schools provided by the listing agent
- District: Springdale
Source: ArkansasOne MLS. This data may not be complete. We recommend contacting the local school district to confirm school assignments for this home.
Get pre-qualified for a loan
At Zillow Home Loans, we can pre-qualify you in as little as 5 minutes with no impact to your credit score.An equal housing lender. NMLS #10287.
Sell for more on Zillow
Get a Zillow Showcase℠ listing at no additional cost and you could sell for .
$454,900
2% more+$9,098
With Zillow Showcase(estimated)$463,998


