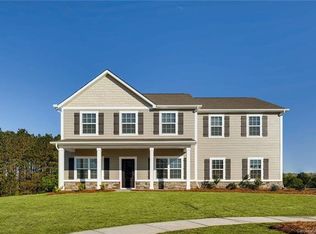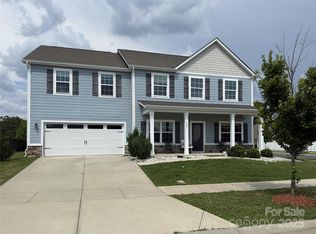This gorgeous 3 bed/2.5 bath home available for quick move-in! Incredible upgrades are included throughout the home, including wood flooring, a full suite of stainless-steel appliances, modern white cabinetry and granite counters. Boasting large windows, architectural detailing and his and her closets, the master bedroom has all of the space you could want. Additionally, the attached private bath features a double-sink vanity, standing shower and separate tub. **Ask us about paid closing cost**
This property is off market, which means it's not currently listed for sale or rent on Zillow. This may be different from what's available on other websites or public sources.

