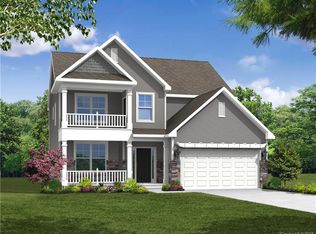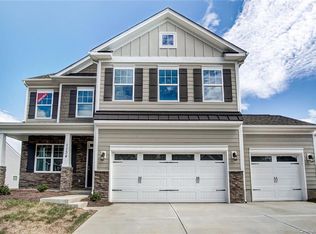House is $110 sq. ft w/$30,000 upgrades. Compare w/new construction price. This Davidson model shows like new construction w/over 3500 sq. ft including 5 or 6 bedrooms, 4 full baths/3 car garage. Open floor plan w/ spacious kitchen w/upgraded kitchen pkg. of 42" soft closed cabinetry, granite countertops, gas cooktop, breakfast area. Crown molding, wainscoting, vinyl laminate flooring in dining room w/ coiffeur ceilings, bay window, office w/ glass french doors, large family room w/gas fireplace. 1st floor bedroom, 1 full bath w/ marble countertop. Upstairs loft, 4 bedrooms, 2 baths w/ 1 being Jack & Jill for 2 bedrooms. Master bedroom has tray ceiling, master bath has large garden tub w/large window and semi-frameless glass shower w/bench. Laundry room has large countertop for folding clothes & lots of cabinetry. 3rd floor houses another bedroom, full bath w/attic entry. Outdoor space has covered porch, brick patio w/firepit w/brick seating enclosed w/black wrought iron fence.
This property is off market, which means it's not currently listed for sale or rent on Zillow. This may be different from what's available on other websites or public sources.

