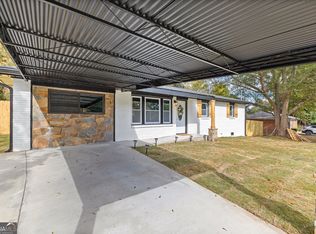Closed
$290,000
4345 Clare Ln, Lithia Springs, GA 30122
4beds
1,040sqft
Single Family Residence
Built in 1966
0.73 Acres Lot
$284,200 Zestimate®
$279/sqft
$1,668 Estimated rent
Home value
$284,200
$242,000 - $335,000
$1,668/mo
Zestimate® history
Loading...
Owner options
Explore your selling options
What's special
Discover charm and modern updates in this inviting 4-bedroom, 2-bath ranch-style home at 4345 Clare Ln. Located in a welcoming Lithia Springs, GA, neighborhood, this home is thoughtfully designed to meet your everyday needs while offering plenty of space and comfort. Step inside to find a bright, open layout connecting the living, dining, and kitchen areas. This makes it easy to spend time with family or entertain friends. The wood-beamed ceilings add a cozy touch, creating a warm and welcoming atmosphere. The kitchen is stylish and functional, featuring white cabinets, wooden countertops, and updated appliances that make cooking and meal prep easy. The backyard is a generous space with endless possibilitiesCoperfect for a play area, a garden, or just relaxing with loved ones. It's a blank slate waiting for your personal touch. Families will appreciate being near quality schools, making it a convenient location for kids and parents alike. At 4345 Clare Ln, youCOre not just buying a houseCoyouCOre finding a place to call home. Schedule a tour today and see why this property is the perfect fit for you!
Zillow last checked: 8 hours ago
Listing updated: June 18, 2025 at 11:26am
Listed by:
Stephanie D Kennedy 678-201-5430,
Weichert Realtors Prestige
Bought with:
Sandy U Johnson, 178712
Sandy U. Johnson & Associates
Source: GAMLS,MLS#: 10434680
Facts & features
Interior
Bedrooms & bathrooms
- Bedrooms: 4
- Bathrooms: 2
- Full bathrooms: 2
- Main level bathrooms: 2
- Main level bedrooms: 4
Kitchen
- Features: Kitchen Island, Solid Surface Counters
Heating
- Forced Air
Cooling
- Ceiling Fan(s), Central Air
Appliances
- Included: Dishwasher, Disposal, Trash Compactor
- Laundry: Laundry Closet
Features
- Master On Main Level
- Flooring: Hardwood
- Windows: Double Pane Windows
- Basement: None
- Has fireplace: No
- Common walls with other units/homes: No Common Walls
Interior area
- Total structure area: 1,040
- Total interior livable area: 1,040 sqft
- Finished area above ground: 1,040
- Finished area below ground: 0
Property
Parking
- Total spaces: 3
- Parking features: Attached, Off Street
- Has attached garage: Yes
Accessibility
- Accessibility features: Accessible Entrance
Features
- Levels: One
- Stories: 1
- Exterior features: Other
- Fencing: Chain Link
- Has view: Yes
- View description: City
- Body of water: None
Lot
- Size: 0.73 Acres
- Features: Level, Open Lot, Private
Details
- Parcel number: 04661820009
Construction
Type & style
- Home type: SingleFamily
- Architectural style: Ranch
- Property subtype: Single Family Residence
Materials
- Brick
- Roof: Composition
Condition
- Resale
- New construction: No
- Year built: 1966
Utilities & green energy
- Electric: 220 Volts
- Sewer: Septic Tank
- Water: Public
- Utilities for property: Cable Available, Electricity Available, Phone Available, Underground Utilities, Water Available
Community & neighborhood
Security
- Security features: Carbon Monoxide Detector(s), Smoke Detector(s)
Community
- Community features: Sidewalks, Near Public Transport
Location
- Region: Lithia Springs
- Subdivision: Aspen Woods S/D
HOA & financial
HOA
- Has HOA: No
- Services included: None
Other
Other facts
- Listing agreement: Exclusive Right To Sell
- Listing terms: Cash,Conventional,Other
Price history
| Date | Event | Price |
|---|---|---|
| 2/24/2025 | Sold | $290,000+0%$279/sqft |
Source: | ||
| 1/21/2025 | Pending sale | $289,999$279/sqft |
Source: | ||
| 1/4/2025 | Listed for sale | $289,999+2.8%$279/sqft |
Source: | ||
| 10/26/2024 | Listing removed | $1,795$2/sqft |
Source: Zillow Rentals | ||
| 10/14/2024 | Price change | $1,795-2.7%$2/sqft |
Source: Zillow Rentals | ||
Public tax history
| Year | Property taxes | Tax assessment |
|---|---|---|
| 2024 | $2,340 +104.4% | $106,320 +45.5% |
| 2023 | $1,145 -17.8% | $73,080 +41% |
| 2022 | $1,394 +34.8% | $51,840 +37.3% |
Find assessor info on the county website
Neighborhood: 30122
Nearby schools
GreatSchools rating
- 4/10Lithia Springs Elementary SchoolGrades: K-5Distance: 1.1 mi
- 4/10Turner Middle SchoolGrades: 6-8Distance: 1.2 mi
- 3/10Lithia Springs Comprehensive High SchoolGrades: 9-12Distance: 2.5 mi
Schools provided by the listing agent
- Elementary: Lithia Springs
- Middle: Turner
- High: Lithia Springs
Source: GAMLS. This data may not be complete. We recommend contacting the local school district to confirm school assignments for this home.
Get a cash offer in 3 minutes
Find out how much your home could sell for in as little as 3 minutes with a no-obligation cash offer.
Estimated market value
$284,200
Get a cash offer in 3 minutes
Find out how much your home could sell for in as little as 3 minutes with a no-obligation cash offer.
Estimated market value
$284,200
