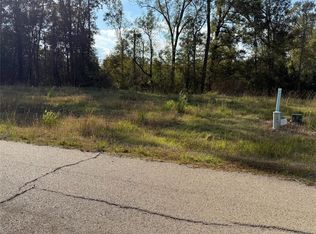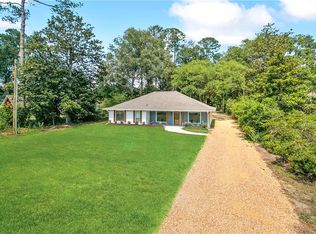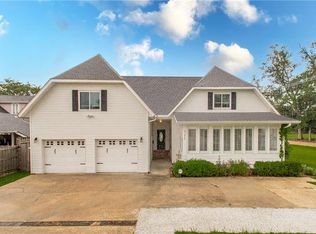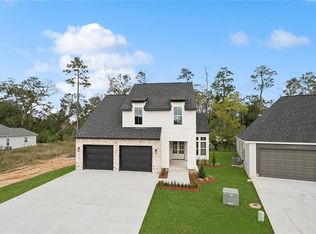Very attractive French Country style home on large lot in a New Subdivision. Impressive entrance with large foyer with 11' ceiling that opens up into bright and airy living room. Spacious kitchen, quartz countertops, Eat at Bar and s.s. appliances. Generous breakfast area with three windows overlooking yard. Office two bedrooms and a bathroom complete the upstairs. Impressive master suite with soaking tub and large marble style shower. 17.6x13.0' covered patio with speakers. Beaded ceiling in Patio and front porch.
Active
$475,000
43448 Springwood Way, Hammond, LA 70401
5beds
3,010sqft
Est.:
Single Family Residence
Built in 2024
0.31 Acres Lot
$471,800 Zestimate®
$158/sqft
$33/mo HOA
What's special
- 21 days |
- 135 |
- 7 |
Likely to sell faster than
Zillow last checked: 8 hours ago
Listing updated: November 26, 2025 at 03:10pm
Listed by:
Robert Carroll 504-462-8900,
RE/MAX Select 225-291-1234
Source: GSREIN,MLS#: 2531393
Tour with a local agent
Facts & features
Interior
Bedrooms & bathrooms
- Bedrooms: 5
- Bathrooms: 3
- Full bathrooms: 3
Primary bedroom
- Description: Flooring: Concrete,Painted/Stained
- Level: First
- Dimensions: 15.7x15.7
Bedroom
- Description: Flooring: Concrete,Painted/Stained
- Level: First
- Dimensions: 12.5x11.2
Bedroom
- Description: Flooring: Concrete,Painted/Stained
- Level: First
- Dimensions: 11.3x10.0
Bedroom
- Description: Flooring: Laminate,Simulated Wood
- Level: Second
- Dimensions: 14.6x12.6
Bedroom
- Description: Flooring: Laminate,Simulated Wood
- Level: Second
- Dimensions: 11.9x10.0
Breakfast room nook
- Description: Flooring: Concrete,Painted/Stained
- Level: First
- Dimensions: 12.5x10.2
Dining room
- Description: Flooring: Concrete,Painted/Stained
- Level: First
- Dimensions: 14.5x12.1
Foyer
- Description: Flooring: Concrete,Painted/Stained
- Level: First
- Dimensions: 17.8x7.0
Kitchen
- Description: Flooring: Concrete,Painted/Stained
- Level: First
- Dimensions: 12.5x14.4
Living room
- Description: Flooring: Concrete,Painted/Stained
- Level: First
- Dimensions: 28x14
Office
- Description: Flooring: Laminate,Simulated Wood
- Level: Second
- Dimensions: 12.0x8.5
Utility room
- Description: Flooring: Concrete,Painted/Stained
- Level: First
- Dimensions: 9.2x7.8
Heating
- Central, Multiple Heating Units
Cooling
- 3+ Units
Appliances
- Included: Dishwasher, Disposal, Microwave, Oven, Range
- Laundry: Washer Hookup, Dryer Hookup
Features
- Ceiling Fan(s), Pantry, Stone Counters, Stainless Steel Appliances
- Windows: Screens
- Has fireplace: Yes
- Fireplace features: Gas
Interior area
- Total structure area: 3,781
- Total interior livable area: 3,010 sqft
Property
Parking
- Parking features: Attached, Garage, Two Spaces, Garage Door Opener
- Has attached garage: Yes
Features
- Levels: Two
- Stories: 2
- Patio & porch: Concrete, Covered, Porch
- Exterior features: Porch, Sound System
- Pool features: None
Lot
- Size: 0.31 Acres
- Dimensions: 100 x 135
- Features: Outside City Limits, Rectangular Lot
Details
- Parcel number: 06547774
- Special conditions: None
Construction
Type & style
- Home type: SingleFamily
- Architectural style: French Provincial
- Property subtype: Single Family Residence
Materials
- Brick, HardiPlank Type, Vinyl Siding
- Foundation: Slab
- Roof: Asphalt,Shingle
Condition
- New Construction
- New construction: Yes
- Year built: 2024
Utilities & green energy
- Sewer: Public Sewer
- Water: Public
Green energy
- Energy efficient items: HVAC, Windows
Community & HOA
Community
- Security: Security System
- Subdivision: New Subdivision
HOA
- Has HOA: Yes
- HOA fee: $400 annually
Location
- Region: Hammond
Financial & listing details
- Price per square foot: $158/sqft
- Tax assessed value: $9,180
- Annual tax amount: $110
- Date on market: 11/26/2025
Estimated market value
$471,800
$448,000 - $495,000
$2,604/mo
Price history
Price history
| Date | Event | Price |
|---|---|---|
| 11/26/2025 | Listed for sale | $475,000-1%$158/sqft |
Source: | ||
| 11/17/2025 | Listing removed | $479,699$159/sqft |
Source: | ||
| 11/10/2025 | Price change | $479,6990%$159/sqft |
Source: | ||
| 11/4/2025 | Price change | $479,7000%$159/sqft |
Source: | ||
| 10/13/2025 | Price change | $479,8000%$159/sqft |
Source: | ||
Public tax history
Public tax history
| Year | Property taxes | Tax assessment |
|---|---|---|
| 2024 | $110 +7.3% | $918 +8% |
| 2023 | $103 | $850 |
| 2022 | $103 +0% | $850 |
Find assessor info on the county website
BuyAbility℠ payment
Est. payment
$2,663/mo
Principal & interest
$2298
Property taxes
$166
Other costs
$199
Climate risks
Neighborhood: 70401
Nearby schools
GreatSchools rating
- 4/10Hammond Eastside Elementary Magnet SchoolGrades: PK-8Distance: 4 mi
- 4/10Hammond High Magnet SchoolGrades: 9-12Distance: 4.1 mi
- Loading
- Loading





