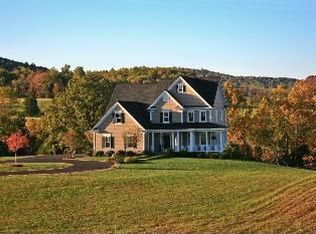Nestled atop a slight rise in the picturesque area of Stony Point, Peony Meadows offers beautiful pastural views and abundant space to expand. With nearly 9 acres of cleared property, opportunities abound. The quaint, cozy farmhouse is waiting for the next owner's vision and has been well-sited to take full advantage of the surrounding views. The detached garage has a large work area with attic storage that could be converted to finished space. Two more sheds provide additional storage. The property has been an active flower farm for many years, but would suit many other purposes. This is a rare, serene setting only minutes from vineyards and only about 10 miles from Charlottesville.
This property is off market, which means it's not currently listed for sale or rent on Zillow. This may be different from what's available on other websites or public sources.

