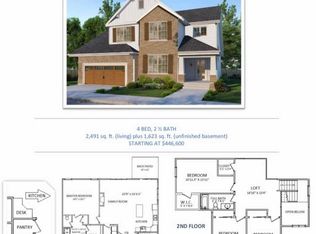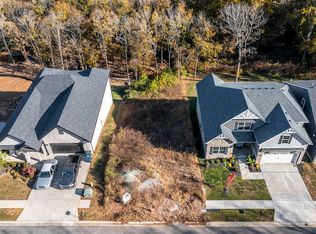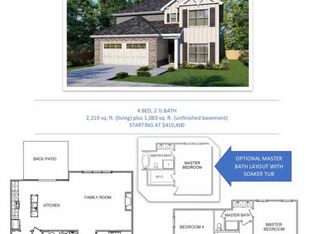Sold for $735,000 on 06/11/25
$735,000
4344 Steamboat Rd, Lexington, KY 40514
5beds
3,560sqft
Single Family Residence
Built in 2023
6,947.82 Square Feet Lot
$749,000 Zestimate®
$206/sqft
$3,517 Estimated rent
Home value
$749,000
$689,000 - $809,000
$3,517/mo
Zestimate® history
Loading...
Owner options
Explore your selling options
What's special
Welcome to this beautifully crafted 5-bedroom, 3.5-bathroom home, offering 3,560 sq. ft. of modern living space. Built in 2023 and nestled against a scenic tree-lined creek, this home provides a perfect blend of nature and modern design.
Key Features include an open-concept first floor with abundant natural light, finished walk-out basement leading to a serene backyard. The expansive decks on both the first and second floors - perfect for entertaining or relaxing overlooking the trees.
Spacious primary suite with deck and two walk in closets. Three other roomy bedrooms upstairs. A 5th bedroom/ office is located in the basement. A chef's kitchen with modern finishes and ample custom storage.
All this with a 2 car garage creating a unique retreat while being conveniently close to local amenities and a block away from the entrance to Waverly Park.
Zillow last checked: 8 hours ago
Listing updated: August 29, 2025 at 12:03am
Listed by:
Susan Kennedy 859-396-6996,
Bluegrass Sotheby's International Realty
Bought with:
Rusty Underwood, 217380
Christies International Real Estate Bluegrass
Source: Imagine MLS,MLS#: 25006531
Facts & features
Interior
Bedrooms & bathrooms
- Bedrooms: 5
- Bathrooms: 4
- Full bathrooms: 3
- 1/2 bathrooms: 1
Primary bedroom
- Level: Second
Bedroom 1
- Level: Second
Bedroom 2
- Level: Second
Bedroom 3
- Level: Second
Bedroom 4
- Level: Lower
Bathroom 1
- Description: Full Bath
- Level: Second
Bathroom 2
- Description: Full Bath
- Level: Second
Bathroom 3
- Description: Full Bath
- Level: Lower
Bathroom 4
- Description: Half Bath
- Level: First
Dining room
- Level: First
Dining room
- Level: First
Kitchen
- Level: First
Living room
- Level: First
Living room
- Level: First
Office
- Level: First
Recreation room
- Level: Lower
Recreation room
- Level: Lower
Utility room
- Level: Second
Heating
- Forced Air
Cooling
- Electric
Appliances
- Included: Disposal, Dishwasher, Gas Range, Microwave
- Laundry: Electric Dryer Hookup, Washer Hookup
Features
- Entrance Foyer, Eat-in Kitchen, Walk-In Closet(s), Ceiling Fan(s)
- Flooring: Laminate, Tile
- Windows: Screens
- Basement: Bath/Stubbed,Finished,Full,Walk-Out Access
- Has fireplace: Yes
- Fireplace features: Basement, Gas Log, Great Room
Interior area
- Total structure area: 3,560
- Total interior livable area: 3,560 sqft
- Finished area above ground: 2,543
- Finished area below ground: 1,017
Property
Parking
- Total spaces: 2
- Parking features: Attached Garage, Driveway, Garage Door Opener, Garage Faces Front
- Garage spaces: 2
- Has uncovered spaces: Yes
Features
- Levels: Two
- Patio & porch: Deck, Patio, Porch
- Has view: Yes
- View description: Trees/Woods, Water
- Has water view: Yes
- Water view: Water
Lot
- Size: 6,947 sqft
- Features: Wooded
Details
- Parcel number: 38269710
Construction
Type & style
- Home type: SingleFamily
- Property subtype: Single Family Residence
Materials
- Aluminum Siding, Brick Veneer
- Foundation: Slab
- Roof: Dimensional Style
Condition
- New construction: No
- Year built: 2023
Utilities & green energy
- Sewer: Public Sewer
- Water: Public
- Utilities for property: Other
Community & neighborhood
Location
- Region: Lexington
- Subdivision: Copper Creek
HOA & financial
HOA
- HOA fee: $250 annually
- Services included: Maintenance Grounds
Price history
| Date | Event | Price |
|---|---|---|
| 6/11/2025 | Sold | $735,000-1.9%$206/sqft |
Source: | ||
| 5/16/2025 | Contingent | $749,000$210/sqft |
Source: | ||
| 4/24/2025 | Price change | $749,000-2.2%$210/sqft |
Source: | ||
| 4/3/2025 | Listed for sale | $765,999+7.9%$215/sqft |
Source: | ||
| 8/21/2023 | Sold | $710,000+491.7%$199/sqft |
Source: Public Record | ||
Public tax history
| Year | Property taxes | Tax assessment |
|---|---|---|
| 2022 | $1,150 | $90,000 |
| 2021 | $1,150 | $90,000 |
| 2020 | $1,150 +15.7% | $90,000 |
Find assessor info on the county website
Neighborhood: 40514
Nearby schools
GreatSchools rating
- 4/10Garden Springs Elementary SchoolGrades: K-5Distance: 2.9 mi
- 7/10Beaumont Middle SchoolGrades: 6-8Distance: 2.8 mi
- 7/10Paul Laurence Dunbar High SchoolGrades: 9-12Distance: 2 mi
Schools provided by the listing agent
- Elementary: Garden Springs
- Middle: Beaumont
- High: Dunbar
Source: Imagine MLS. This data may not be complete. We recommend contacting the local school district to confirm school assignments for this home.

Get pre-qualified for a loan
At Zillow Home Loans, we can pre-qualify you in as little as 5 minutes with no impact to your credit score.An equal housing lender. NMLS #10287.


