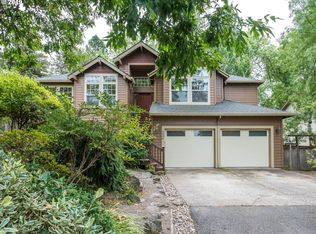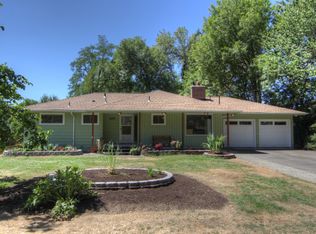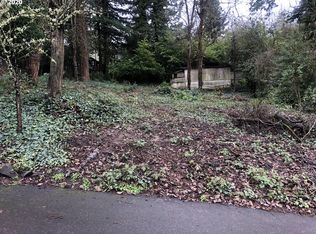Sold
$724,900
4344 SW Hume St, Portland, OR 97219
4beds
2,272sqft
Residential, Single Family Residence
Built in 1996
6,969.6 Square Feet Lot
$711,500 Zestimate®
$319/sqft
$3,692 Estimated rent
Home value
$711,500
$662,000 - $768,000
$3,692/mo
Zestimate® history
Loading...
Owner options
Explore your selling options
What's special
OPEN HOUSE FOR SATURDAY 4/13 CANCELLED. Incredible 4BR/2.5BA home. Walk into the vaulted, light filled entry and living room. Originally built by custom home builder, this one is not to be missed. High ceilings, hardwood floors and light filled kitchen boasting all new appliances, eating bar & private backyard deck. With all of its amenities, including new roof, this home is in impeccable condition. Close proximity to shopping and Multnomah Village. Hurry. This one won't last long.
Zillow last checked: 8 hours ago
Listing updated: May 14, 2024 at 04:34am
Listed by:
Tim Roberts 503-970-7743,
Keller Williams PDX Central
Bought with:
Alan Daniels, 201239197
Works Real Estate
Source: RMLS (OR),MLS#: 24344321
Facts & features
Interior
Bedrooms & bathrooms
- Bedrooms: 4
- Bathrooms: 3
- Full bathrooms: 2
- Partial bathrooms: 1
- Main level bathrooms: 1
Primary bedroom
- Features: High Ceilings, Suite, Wallto Wall Carpet
- Level: Upper
- Area: 169
- Dimensions: 13 x 13
Bedroom 2
- Features: Wallto Wall Carpet
- Level: Upper
- Area: 169
- Dimensions: 13 x 13
Bedroom 3
- Features: Shared Bath, Wallto Wall Carpet
- Level: Upper
- Area: 108
- Dimensions: 12 x 9
Bedroom 4
- Features: Shared Bath, Wallto Wall Carpet
- Level: Upper
- Area: 81
- Dimensions: 9 x 9
Dining room
- Features: Living Room Dining Room Combo, Vaulted Ceiling, Wallto Wall Carpet
- Level: Main
- Area: 144
- Dimensions: 16 x 9
Kitchen
- Features: Deck, Dishwasher, Eat Bar, Hardwood Floors, Nook, Free Standing Range, Free Standing Refrigerator
- Level: Main
- Area: 156
- Width: 12
Living room
- Features: Living Room Dining Room Combo, Vaulted Ceiling, Wallto Wall Carpet
- Level: Main
- Area: 280
- Dimensions: 20 x 14
Heating
- Forced Air
Appliances
- Included: Dishwasher, Disposal, Free-Standing Range, Free-Standing Refrigerator, Gas Appliances, Microwave, Washer/Dryer
- Laundry: Laundry Room
Features
- Central Vacuum, High Ceilings, Vaulted Ceiling(s), Shared Bath, Living Room Dining Room Combo, Eat Bar, Nook, Suite
- Flooring: Hardwood, Wall to Wall Carpet
- Number of fireplaces: 1
- Fireplace features: Gas
Interior area
- Total structure area: 2,272
- Total interior livable area: 2,272 sqft
Property
Parking
- Total spaces: 2
- Parking features: Driveway, Garage Door Opener, Attached
- Attached garage spaces: 2
- Has uncovered spaces: Yes
Features
- Stories: 2
- Patio & porch: Deck, Porch
- Exterior features: Yard
Lot
- Size: 6,969 sqft
- Features: Trees, SqFt 7000 to 9999
Details
- Parcel number: R274194
Construction
Type & style
- Home type: SingleFamily
- Architectural style: Craftsman
- Property subtype: Residential, Single Family Residence
Materials
- Cement Siding, Lap Siding
- Roof: Composition
Condition
- Approximately
- New construction: No
- Year built: 1996
Utilities & green energy
- Gas: Gas
- Sewer: Public Sewer
- Water: Public
Community & neighborhood
Security
- Security features: Security System Owned
Location
- Region: Portland
Other
Other facts
- Listing terms: Cash,Conventional
- Road surface type: Paved
Price history
| Date | Event | Price |
|---|---|---|
| 5/13/2024 | Sold | $724,900$319/sqft |
Source: | ||
| 4/13/2024 | Pending sale | $724,900$319/sqft |
Source: | ||
| 4/1/2024 | Listed for sale | $724,900+117%$319/sqft |
Source: | ||
| 4/13/2005 | Sold | $334,000$147/sqft |
Source: Public Record | ||
Public tax history
| Year | Property taxes | Tax assessment |
|---|---|---|
| 2025 | $10,292 +3.7% | $382,330 +3% |
| 2024 | $9,922 +4% | $371,200 +3% |
| 2023 | $9,541 +2.2% | $360,390 +3% |
Find assessor info on the county website
Neighborhood: Multnomah
Nearby schools
GreatSchools rating
- 10/10Maplewood Elementary SchoolGrades: K-5Distance: 0.5 mi
- 8/10Jackson Middle SchoolGrades: 6-8Distance: 1.2 mi
- 8/10Ida B. Wells-Barnett High SchoolGrades: 9-12Distance: 1.8 mi
Schools provided by the listing agent
- Elementary: Maplewood
- Middle: Jackson
- High: Ida B Wells
Source: RMLS (OR). This data may not be complete. We recommend contacting the local school district to confirm school assignments for this home.
Get a cash offer in 3 minutes
Find out how much your home could sell for in as little as 3 minutes with a no-obligation cash offer.
Estimated market value
$711,500
Get a cash offer in 3 minutes
Find out how much your home could sell for in as little as 3 minutes with a no-obligation cash offer.
Estimated market value
$711,500


