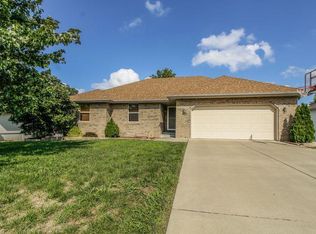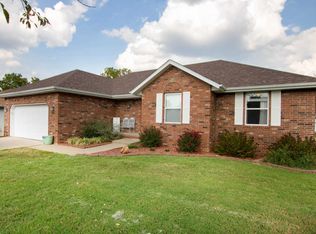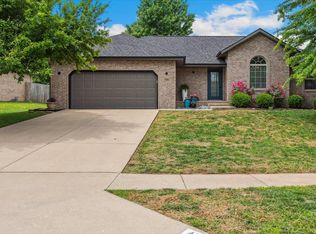Finished walkout basement home in Kickapoo School District with maintenance free exterior and full brick front. 4 Bedrooms, 3 Baths and oversized 2-car garage. Wood floors throughout Living Room, Hallway, and all 3 Bedrooms upstairs. Kitchen, large Casual Dining and all Baths are tiled. Laundry is on Main Floor. Living Room features corner gas log fireplace and has exterior door to deck. Basement is finished with large carpeted Family Room, Bedroom and a full Bath. You'll find plenty of storage underneath the stairs, in the unfinished mechanical room and a 14'11 x 9'9 room with built-in shelves. Privacy fenced yard with a nice 8 x 12 Storage Shed.
This property is off market, which means it's not currently listed for sale or rent on Zillow. This may be different from what's available on other websites or public sources.


