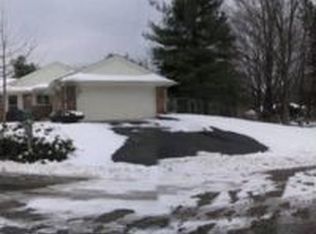Sold
$551,500
4344 Roxbury Ln, Kalamazoo, MI 49008
3beds
4,102sqft
Single Family Residence
Built in 1975
3.73 Acres Lot
$557,700 Zestimate®
$134/sqft
$3,114 Estimated rent
Home value
$557,700
Estimated sales range
Not available
$3,114/mo
Zestimate® history
Loading...
Owner options
Explore your selling options
What's special
Imagine waking up to picturesque views from almost every room of this exceptional ranch walkout. House sits on almost 4 acres w/ ~200 feet of frontage on Limekiln Lake/Portage Creek. One of a kind home features custom cabinets, granite countertops, and a spacious eating area in the kitchen. Expansive 23x24 living room offers open concept entertainment space. Main floor also includes an office w/ custom built-ins & cozy private patio. Primary suite provides a private brick courtyard, expansive closet space, and an ensuite primary bath.The lower level offers a 23x21 recreation room with attractive built-ins, family den with a fieldstone fireplace, two spacious bedrooms, full bath & another non conforming Bedroom/Office. OFFER deadline Sat. April 27th 6pm.
Zillow last checked: 8 hours ago
Listing updated: July 06, 2025 at 11:36am
Listed by:
Laura Beegle 269-377-1642,
Chuck Jaqua, REALTOR,
Elijah D Beegle 269-816-4844,
Chuck Jaqua REALTOR Inc.
Bought with:
Gary Swartz
Berkshire Hathaway HomeServices MI
Source: MichRIC,MLS#: 25016998
Facts & features
Interior
Bedrooms & bathrooms
- Bedrooms: 3
- Bathrooms: 3
- Full bathrooms: 2
- 1/2 bathrooms: 1
- Main level bedrooms: 1
Heating
- Hot Water
Cooling
- Central Air
Appliances
- Included: Dishwasher, Disposal, Dryer, Microwave, Oven, Range, Refrigerator, Washer
- Laundry: Laundry Room, Main Level, Sink
Features
- Ceiling Fan(s), Eat-in Kitchen, Pantry
- Flooring: Carpet, Ceramic Tile
- Windows: Replacement
- Basement: Full,Walk-Out Access
- Number of fireplaces: 2
- Fireplace features: Den, Family Room, Wood Burning
Interior area
- Total structure area: 2,279
- Total interior livable area: 4,102 sqft
- Finished area below ground: 0
Property
Parking
- Total spaces: 2
- Parking features: Garage Door Opener, Attached
- Garage spaces: 2
Features
- Stories: 1
- Exterior features: Balcony
- Fencing: Chain Link
- Waterfront features: Lake, Stream/Creek
- Body of water: Limekiln Lake
Lot
- Size: 3.73 Acres
- Dimensions: 81 x 178.35 ft.
- Features: Cul-De-Sac, Shrubs/Hedges
Details
- Parcel number: 0632368210
- Zoning description: RS-5
Construction
Type & style
- Home type: SingleFamily
- Architectural style: Ranch
- Property subtype: Single Family Residence
Materials
- Brick, Wood Siding
- Roof: Asphalt,Shingle
Condition
- New construction: No
- Year built: 1975
Utilities & green energy
- Sewer: Public Sewer
- Water: Public
- Utilities for property: Phone Available, Electricity Available, Cable Available, Natural Gas Connected
Community & neighborhood
Location
- Region: Kalamazoo
Other
Other facts
- Listing terms: Cash,FHA,VA Loan,Conventional
- Road surface type: Paved
Price history
| Date | Event | Price |
|---|---|---|
| 7/1/2025 | Sold | $551,500+13.7%$134/sqft |
Source: | ||
| 4/27/2025 | Pending sale | $484,900$118/sqft |
Source: | ||
| 4/24/2025 | Listed for sale | $484,900+130.9%$118/sqft |
Source: | ||
| 1/24/2012 | Sold | $210,000-1.2%$51/sqft |
Source: Public Record Report a problem | ||
| 6/22/2011 | Listing removed | $212,500$52/sqft |
Source: Keller Williams Realty Kalamazoo Market Center #11029557 Report a problem | ||
Public tax history
| Year | Property taxes | Tax assessment |
|---|---|---|
| 2025 | $9,218 +4.8% | $286,200 +13.1% |
| 2024 | $8,797 | $253,100 +11.4% |
| 2023 | -- | $227,300 +8.3% |
Find assessor info on the county website
Neighborhood: Hill 'N Brook
Nearby schools
GreatSchools rating
- 8/10Angling Road Elementary SchoolGrades: PK-5Distance: 0.5 mi
- 4/10Portage North Middle SchoolGrades: 6-8Distance: 1.6 mi
- 9/10Portage Northern High SchoolGrades: 9-12Distance: 1.6 mi
Schools provided by the listing agent
- Elementary: Angling Road Elementary School
- Middle: Portage North Middle School
- High: Portage Northern High School
Source: MichRIC. This data may not be complete. We recommend contacting the local school district to confirm school assignments for this home.
Get pre-qualified for a loan
At Zillow Home Loans, we can pre-qualify you in as little as 5 minutes with no impact to your credit score.An equal housing lender. NMLS #10287.
Sell with ease on Zillow
Get a Zillow Showcase℠ listing at no additional cost and you could sell for —faster.
$557,700
2% more+$11,154
With Zillow Showcase(estimated)$568,854
