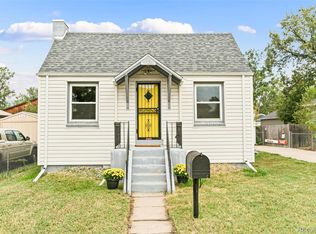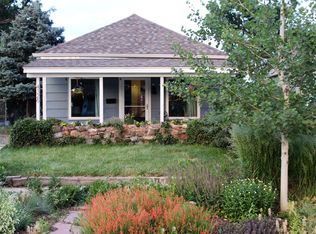Sold for $477,500
$477,500
4344 Chase Street, Denver, CO 80212
2beds
979sqft
Single Family Residence
Built in 1899
6,447 Square Feet Lot
$466,000 Zestimate®
$488/sqft
$2,368 Estimated rent
Home value
$466,000
$438,000 - $499,000
$2,368/mo
Zestimate® history
Loading...
Owner options
Explore your selling options
What's special
Centrally located in Denver’s most sought-after neighborhood and just minutes from Tennyson Street, Sloan’s Lake, and Lo-Hi, this prime location is a rare opportunity to own one of the few remaining oversized R2 zoned lots in Denver that has not been rebuilt.
Currently the property is a successful long-term rental with an average yearly gross income of $33,000. Investors can continue to lease until the time is right to rebuild, or the home is perfect for an active couple or young family who crave outdoor space, a generous garage for storage, and an outstanding location. The lot has great potential.
The open plan provides the ideal home for entertaining your friends before heading out in the area. Freshly painted (August 2024), hardwood and tile floors through the main spaces, new carpet in the bedrooms, and full-sized laundry – the home is move in ready or ready to be used as an investment property. Outside, the oversized garage adds serious value with room for storage, hobbies, or a workshop. The oversized backyard is fully fenced with mature trees and a garden.
Zillow last checked: 8 hours ago
Listing updated: July 10, 2025 at 03:47pm
Listed by:
Sherry Lawton sherlawton@msn.com,
Aegis Professional Realty
Bought with:
Zach Shackles, 100081650
RE/MAX Professionals
Source: REcolorado,MLS#: 2031359
Facts & features
Interior
Bedrooms & bathrooms
- Bedrooms: 2
- Bathrooms: 1
- Full bathrooms: 1
- Main level bathrooms: 1
- Main level bedrooms: 2
Primary bedroom
- Level: Main
Bedroom
- Level: Main
Bathroom
- Level: Main
Family room
- Level: Main
Kitchen
- Level: Main
Laundry
- Level: Main
Heating
- Forced Air
Cooling
- Central Air
Appliances
- Included: Dishwasher, Disposal, Dryer, Gas Water Heater, Microwave, Oven, Refrigerator, Washer
- Laundry: In Unit
Features
- Granite Counters, No Stairs, Open Floorplan, Smoke Free
- Flooring: Carpet, Tile, Wood
- Basement: Crawl Space
- Common walls with other units/homes: No Common Walls
Interior area
- Total structure area: 979
- Total interior livable area: 979 sqft
- Finished area above ground: 979
Property
Parking
- Total spaces: 2
- Parking features: Garage
- Garage spaces: 2
Features
- Levels: One
- Stories: 1
- Patio & porch: Patio
- Exterior features: Garden, Private Yard, Rain Gutters
- Fencing: Full
- Has view: Yes
- View description: Mountain(s)
Lot
- Size: 6,447 sqft
- Features: Landscaped, Level, Near Public Transit, Sprinklers In Front, Sprinklers In Rear
Details
- Parcel number: 023173
- Zoning: R2
- Special conditions: Standard
Construction
Type & style
- Home type: SingleFamily
- Architectural style: Bungalow,Traditional
- Property subtype: Single Family Residence
Materials
- Frame, Vinyl Siding
- Foundation: Block
- Roof: Composition
Condition
- Updated/Remodeled
- Year built: 1899
Utilities & green energy
- Electric: 110V, 220 Volts
- Sewer: Public Sewer
- Water: Public
- Utilities for property: Cable Available, Internet Access (Wired), Natural Gas Available, Phone Available
Community & neighborhood
Security
- Security features: Carbon Monoxide Detector(s), Smoke Detector(s)
Location
- Region: Wheat Ridge
- Subdivision: Berkley In Jefferson
Other
Other facts
- Listing terms: 1031 Exchange,Cash,Conventional,FHA,VA Loan
- Ownership: Individual
- Road surface type: Paved
Price history
| Date | Event | Price |
|---|---|---|
| 7/9/2025 | Sold | $477,500-2.4%$488/sqft |
Source: | ||
| 6/3/2025 | Pending sale | $489,000$499/sqft |
Source: | ||
| 5/11/2025 | Listed for sale | $489,000$499/sqft |
Source: | ||
| 4/14/2025 | Pending sale | $489,000$499/sqft |
Source: | ||
| 4/10/2025 | Listed for sale | $489,000+175.5%$499/sqft |
Source: | ||
Public tax history
| Year | Property taxes | Tax assessment |
|---|---|---|
| 2024 | $2,171 +12.1% | $24,496 |
| 2023 | $1,937 -1.4% | $24,496 +14% |
| 2022 | $1,964 +1% | $21,479 -2.8% |
Find assessor info on the county website
Neighborhood: 80212
Nearby schools
GreatSchools rating
- 5/10Stevens Elementary SchoolGrades: PK-5Distance: 1 mi
- 5/10Everitt Middle SchoolGrades: 6-8Distance: 2.7 mi
- 7/10Wheat Ridge High SchoolGrades: 9-12Distance: 2.7 mi
Schools provided by the listing agent
- Elementary: Stevens
- Middle: Everitt
- High: Wheat Ridge
- District: Jefferson County R-1
Source: REcolorado. This data may not be complete. We recommend contacting the local school district to confirm school assignments for this home.
Get a cash offer in 3 minutes
Find out how much your home could sell for in as little as 3 minutes with a no-obligation cash offer.
Estimated market value
$466,000

