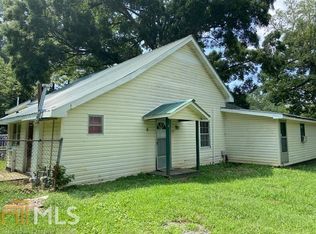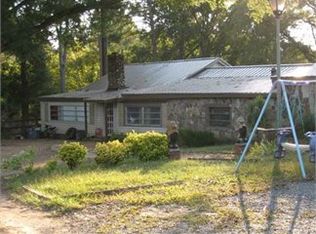Whoever gets this amazing home will be purchasing 120 years of history going back to when it was the original dormitory for the original Model School back in 1901. Features Include: HUGE Wrap Around Porch ~Master on main ~ 4 Bedrooms & 2.5 Baths ~Master On Main Has Walk In Closet~ Formal Dining Room~ Large Family Room~ Huge Kitchen ~ Sun Room~Hardwood Floors~ Covered Deck~Fenced Yard~Newer Siding & Windows~Main Level Has New HVAC~Newer Upstairs Furnace & Hot Water Heater~ Pull Through Driveway To Street Behind House~ Basement Workshop~Lot Is Almost 1 Acre
This property is off market, which means it's not currently listed for sale or rent on Zillow. This may be different from what's available on other websites or public sources.

