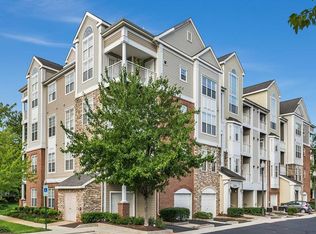Available from 07/01/2025
This house features an open layout among the Great Room, dining room and kitchen, with access to the garage on the same floor. On the second floor is the luxe owner's suite with a private deck and two extra bedrooms. This is a brand new home with brand new appliances.
Located in desirable MetroWalk community at Moorefield Station Ashburn, VA is a master planned community with lots of amenities and access to parks. It offers luxury living and easy access to upscale shopping, dining and entertainment. Golf courses, parks, hiking trails, historical attractions and the Dulles Technology corridor are close by. The Ashburn Metro Station is just steps away, and nearby commuter routes include Dulles Toll Road and Routes 7 and 28. Brand New Home in MetroWalk community, 2 level townhome style condo 1614 sq ft. with 3 BR, 2 Full Baths, 1 .5Bath & 1 car garage in a fantastic location walkable to Ashburn Metro station and very close to future retail center. Open Floor Plan with Designer Kitchen including spacious center island & contemporary finishes - Grey Cabinets, Quartz countertops, kitchen backsplash, Pantry and stainless steel appliances. The house is equipped with latest fire safety protocols including smoke detectors and sprinkler system across the house along with state of the art security system. The suite includes a tray ceiling with ample closet space and dual sinks in the bath. With washer + dryer. Prime location and close proximity to Ashburn Metro Dulles Airport, Dulles Town Center, One Loudoun, Rt. 28, Rt. 7, 267. NO SMOKING please. Pics shown are from Model home to give prospective Tenants an idea of the place. The floorplan is exactly same and has all the upgraded features in the house.
Located in desirable MetroWalk community at Moorefield Station Ashburn, VA is a master planned community with lots of amenities and access to parks. It offers luxury living and easy access to upscale shopping, dining and entertainment. Golf courses, parks, hiking trails, historical attractions and the Dulles Technology corridor are close by. The Ashburn Metro Station is just steps away, and nearby commuter routes include Dulles Toll Road and Routes 7 and 28. Brand New Home in MetroWalk community, 2 level townhome style condo 1614 sq ft. with 3 BR, 2 Full Baths, 1 .5Bath & 1 car garage in a fantastic location walkable to Ashburn Metro station and very close to future retail center. Open Floor Plan with Designer Kitchen including spacious center island & contemporary finishes - Grey Cabinets, Quartz countertops, kitchen backsplash, Pantry and stainless steel appliances. There is also a small nook perfect for a small office space conveniently located. The main living level features two living room spaces + study room with wide plank floors, crown molding, oak stairs, Fire place, plenty of pantry and closet space and a private outdoor balcony. The house is equipped with latest fire safety protocols including smoke detectors and sprinkler system across the house along with state of the art security system. The suite includes a tray ceiling with ample closet space and dual sinks in the bath. With washer + dryer. Prime location and close proximity to Ashburn Metro Dulles Airport, Dulles Town Center, One Loudoun, Rt. 28, Rt. 7, 267. NO SMOKING please. Pics shown are from Model home to give prospective Tenants an idea of the place. The floorplan is exactly same and has all the upgraded features in the house.
PETS - Small Dogs and cats are allowed with a security deposit of $500 per pet and a monthly rent of $50 per pet.
Apartment for rent
Accepts Zillow applications
$3,250/mo
43436 Stonewood Crossing Ter #43436, Ashburn, VA 20148
3beds
1,614sqft
Price is base rent and doesn't include required fees.
Apartment
Available now
Cats, small dogs OK
Central air
In unit laundry
Attached garage parking
Baseboard, forced air, heat pump
What's special
Contemporary finishesPrivate outdoor balconyPrivate deckSmall office spaceOpen layoutGreat roomFire place
- 2 days
- on Zillow |
- -- |
- -- |
Travel times
Facts & features
Interior
Bedrooms & bathrooms
- Bedrooms: 3
- Bathrooms: 3
- Full bathrooms: 2
- 1/2 bathrooms: 1
Heating
- Baseboard, Forced Air, Heat Pump
Cooling
- Central Air
Appliances
- Included: Dishwasher, Dryer, Freezer, Microwave, Oven, Refrigerator, Washer
- Laundry: In Unit
Features
- Flooring: Carpet, Hardwood, Tile
Interior area
- Total interior livable area: 1,614 sqft
Property
Parking
- Parking features: Attached, Off Street
- Has attached garage: Yes
- Details: Contact manager
Features
- Exterior features: Access to Trails, All Exterior Maintenance included, Bicycle storage, Community Center, Electric Vehicle Charging Station, Heating system: Baseboard, Heating system: Forced Air, Plenty of GUEST Parking, Walkable to Metro, Water Bill included in Rent, close to restaurants shopping and entertainment
Construction
Type & style
- Home type: Apartment
- Property subtype: Apartment
Building
Management
- Pets allowed: Yes
Community & HOA
Community
- Features: Clubhouse, Fitness Center, Pool
HOA
- Amenities included: Fitness Center, Pool
Location
- Region: Ashburn
Financial & listing details
- Lease term: 1 Year
Price history
| Date | Event | Price |
|---|---|---|
| 5/22/2025 | Listed for rent | $3,250+8.3%$2/sqft |
Source: Zillow Rentals | ||
| 5/21/2023 | Listing removed | -- |
Source: Zillow Rentals | ||
| 5/15/2023 | Listed for rent | $3,000$2/sqft |
Source: Zillow Rentals | ||
| 12/12/2022 | Listing removed | -- |
Source: Zillow Rentals | ||
| 12/7/2022 | Price change | $3,000+5.3%$2/sqft |
Source: Zillow Rentals | ||
![[object Object]](https://photos.zillowstatic.com/fp/84437c46fa952b759b03adc5d05df4d0-p_i.jpg)
