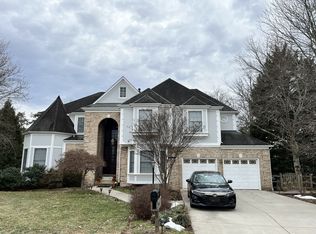Welcome to your dream home in Ashburn! This luxurious end-unit townhome is the definition of comfort and style. Boasting 4 stories and an attached 2-car garage, this house is a showstopper. With 4 spacious bedrooms, including a lavish primary suite with an upgraded bathroom and walk-in closet, there's plenty of room for the whole family. Plus, with 3 full bathrooms and 2 half bathrooms, getting ready in the morning will be a breeze! The main level features a chef's dream kitchen with beautiful quartz countertops, stainless steel appliances, and an extra-large island perfect for meal prep or casual dining. Hardwood flooring flows throughout, adding warmth and elegance to the space. Enjoy outdoor living at its finest with not one, but two decks! One deck off the main level kitchen offers a private view, with room for outdoor dining and grilling & stairs to your fenced backyard. The patio under the deck is great for enjoying your yard whatever the weather. And let's not forget the piece de resistance the rooftop terrace, with views of the trees and the playground, perfect for entertaining or simply soaking up the sun. Commuting is a breeze with easy access to the Dulles Toll Rd & the Ashburn Metro station. Plus, with shops and restaurants just a stone's throw away, everything you need is right at your fingertips. The best of what Ashburn has to offer and a short ride to the city, this home can't be beat.
Credit over 700 required.
incomes must meet requirements with only 2 incomes
12 month minimum 24 maximum lease length
Past landlords will be contacted for reference
Townhouse for rent
$4,100/mo
43432 Robey Sq, Ashburn, VA 20148
4beds
2,956sqft
Price is base rent and doesn't include required fees.
Townhouse
Available now
No pets
Central air
In unit laundry
Attached garage parking
Forced air
What's special
Fenced backyardUpgraded bathroomRooftop terraceBeautiful quartz countertopsPrivate viewExtra-large islandTwo decks
- 16 days
- on Zillow |
- -- |
- -- |
Travel times
Facts & features
Interior
Bedrooms & bathrooms
- Bedrooms: 4
- Bathrooms: 4
- Full bathrooms: 4
Heating
- Forced Air
Cooling
- Central Air
Appliances
- Included: Dishwasher, Dryer, Washer
- Laundry: In Unit
Features
- Walk In Closet
- Flooring: Hardwood
Interior area
- Total interior livable area: 2,956 sqft
Property
Parking
- Parking features: Attached
- Has attached garage: Yes
- Details: Contact manager
Features
- Exterior features: Heating system: Forced Air, Walk In Closet
Details
- Parcel number: 120493252000
Construction
Type & style
- Home type: Townhouse
- Property subtype: Townhouse
Building
Management
- Pets allowed: No
Community & HOA
Community
- Features: Playground
Location
- Region: Ashburn
Financial & listing details
- Lease term: 1 Year
Price history
| Date | Event | Price |
|---|---|---|
| 4/14/2025 | Listed for rent | $4,100+2.5%$1/sqft |
Source: Zillow Rentals | ||
| 5/6/2024 | Listing removed | -- |
Source: Zillow Rentals | ||
| 4/19/2024 | Listed for rent | $4,000$1/sqft |
Source: Zillow Rentals | ||
| 10/3/2017 | Sold | $618,768$209/sqft |
Source: Public Record | ||
![[object Object]](https://photos.zillowstatic.com/fp/9732d1eb398bc69b3e768cb591798d57-p_i.jpg)
