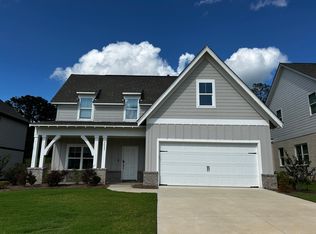Beautiful completely custom floorplan designed by homeowner. One story ranch style home with 4 bedrooms and 3 full baths; All the upgrades sitting on 3.15 acres in Auburn City School district so that you can enjoy the sights and sounds of nature while living just over 5 miles from downtown Auburn. This home has crown molding, wainscoting throughout and kitchen aide appliances. Tons of storage with storage all around the island. 2 bedrooms share a custom jack & Jill style bathroom with large walk in closets. Shiplap entry way, minimum of 10 foot tall ceilings & living room has a two story brick fireplace surrounded by bookcases. Floors are solid handscraped hickory except in wet areas and bedrooms. Kitchen has cabinets that go to ceiling with beautiful glass front on the top, a walk in pantry and a huge island that is perfect for gatherings. Attic has a lot of floored space for storage 3 acre underground fence for the pet lovers. A 24x30 shop with two garage doors.
This property is off market, which means it's not currently listed for sale or rent on Zillow. This may be different from what's available on other websites or public sources.

