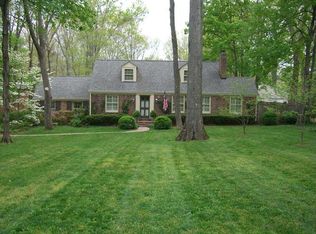Closed
$2,950,000
4343 Sneed Rd, Nashville, TN 37215
5beds
5,709sqft
Single Family Residence, Residential
Built in 1948
0.98 Acres Lot
$-- Zestimate®
$517/sqft
$8,666 Estimated rent
Home value
Not available
Estimated sales range
Not available
$8,666/mo
Zestimate® history
Loading...
Owner options
Explore your selling options
What's special
Dynamite 5 bedroom home situated in Julia Green school district on a large .98 Acre corner lot on popular Sneed Road. Totally renovated with great attention to detail. Over 4000 square feet of living on the main level. Multiple indoor and outdoor living areas including a front terrace area that opens into the living room that makes for entertaining ease as well as an amazing screed porch. Large wet bar area located just off the formal dining room and features a sonic ice maker, 2 wine refrigerators and a beverage refrigerator. Beautifully appointed kitchen / den area with vaulted shiplap ceiling, oversized island and high end stainless appliances including a Wolf 6-burner gas oven with griddle and pot filler. The serene primary suite with reading nook and additional 2 bedrooms are located on the main level and 2 more bedroom suites plus a large bonus room are on the upper level. Lots of storage. Truly an outstanding offering!
Zillow last checked: 8 hours ago
Listing updated: December 04, 2024 at 08:19am
Listing Provided by:
Courtney Cooper Jenrath 615-278-6210,
Fridrich & Clark Realty
Bought with:
Shelly Bearden, 288717
Fridrich & Clark Realty
Source: RealTracs MLS as distributed by MLS GRID,MLS#: 2750887
Facts & features
Interior
Bedrooms & bathrooms
- Bedrooms: 5
- Bathrooms: 7
- Full bathrooms: 5
- 1/2 bathrooms: 2
- Main level bedrooms: 3
Bedroom 1
- Features: Suite
- Level: Suite
- Area: 270 Square Feet
- Dimensions: 18x15
Bedroom 2
- Features: Extra Large Closet
- Level: Extra Large Closet
- Area: 180 Square Feet
- Dimensions: 15x12
Bedroom 3
- Features: Bath
- Level: Bath
- Area: 195 Square Feet
- Dimensions: 15x13
Bedroom 4
- Features: Bath
- Level: Bath
- Area: 140 Square Feet
- Dimensions: 14x10
Bonus room
- Features: Second Floor
- Level: Second Floor
- Area: 368 Square Feet
- Dimensions: 23x16
Den
- Features: Bookcases
- Level: Bookcases
- Area: 357 Square Feet
- Dimensions: 21x17
Dining room
- Features: Formal
- Level: Formal
- Area: 210 Square Feet
- Dimensions: 15x14
Kitchen
- Area: 342 Square Feet
- Dimensions: 19x18
Living room
- Features: Formal
- Level: Formal
- Area: 345 Square Feet
- Dimensions: 23x15
Heating
- Central
Cooling
- Central Air, Electric
Appliances
- Included: Dishwasher, Disposal, Ice Maker, Microwave, Stainless Steel Appliance(s), Double Oven, Electric Oven, Gas Range
Features
- Built-in Features, Ceiling Fan(s), Entrance Foyer, Extra Closets, High Ceilings, Pantry, Storage, Walk-In Closet(s), Wet Bar, Primary Bedroom Main Floor, Kitchen Island
- Flooring: Wood, Tile
- Basement: Crawl Space
- Number of fireplaces: 2
Interior area
- Total structure area: 5,709
- Total interior livable area: 5,709 sqft
- Finished area above ground: 5,709
Property
Parking
- Total spaces: 4
- Parking features: Garage Faces Side
- Garage spaces: 2
- Uncovered spaces: 2
Features
- Levels: Two
- Stories: 2
- Patio & porch: Deck, Patio, Screened
- Fencing: Back Yard
Lot
- Size: 0.98 Acres
- Dimensions: 191 x 199
- Features: Corner Lot, Level
Details
- Parcel number: 13008004000
- Special conditions: Standard
Construction
Type & style
- Home type: SingleFamily
- Property subtype: Single Family Residence, Residential
Materials
- Brick
Condition
- New construction: No
- Year built: 1948
Utilities & green energy
- Sewer: Public Sewer
- Water: Public
- Utilities for property: Electricity Available, Water Available
Community & neighborhood
Location
- Region: Nashville
- Subdivision: Belle Meade Annex/Green Hills
Price history
| Date | Event | Price |
|---|---|---|
| 12/3/2024 | Sold | $2,950,000-1.7%$517/sqft |
Source: | ||
| 11/16/2024 | Pending sale | $3,000,000$525/sqft |
Source: | ||
| 11/3/2024 | Contingent | $3,000,000$525/sqft |
Source: | ||
| 10/24/2024 | Listed for sale | $3,000,000+237.1%$525/sqft |
Source: | ||
| 9/21/2006 | Sold | $890,000$156/sqft |
Source: Public Record Report a problem | ||
Public tax history
| Year | Property taxes | Tax assessment |
|---|---|---|
| 2025 | -- | $693,700 |
Find assessor info on the county website
Neighborhood: Green Hills
Nearby schools
GreatSchools rating
- 8/10Julia Green Elementary SchoolGrades: K-4Distance: 0.7 mi
- 8/10John T. Moore Middle SchoolGrades: 5-8Distance: 1.9 mi
- 6/10Hillsboro High SchoolGrades: 9-12Distance: 1.6 mi
Schools provided by the listing agent
- Elementary: Julia Green Elementary
- Middle: John Trotwood Moore Middle
- High: Hillsboro Comp High School
Source: RealTracs MLS as distributed by MLS GRID. This data may not be complete. We recommend contacting the local school district to confirm school assignments for this home.
