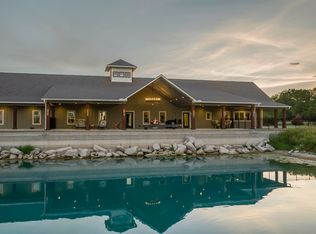Sold
Price Unknown
4343 S Greenwich Rd, Derby, KS 67037
4beds
3,184sqft
Single Family Onsite Built
Built in 1997
19.67 Acres Lot
$512,100 Zestimate®
$--/sqft
$2,402 Estimated rent
Home value
$512,100
$471,000 - $563,000
$2,402/mo
Zestimate® history
Loading...
Owner options
Explore your selling options
What's special
Easy access location for this home located in Derby. Almost 20 acres to enjoy. Vaulted ceiling in living room with fireplace. Master bedroom with master bath and large walk-in closet. Stainless steel appliances. Basement has view-out window with escape in bedroom. Large family room. Basement has bathroom with shower, and nice storage room. Property has attached two car garage, detached two car garage and a Barn/stable building. If you have been wanting to move to the country come check this gem out and make it your own.
Zillow last checked: 8 hours ago
Listing updated: July 29, 2025 at 08:05pm
Listed by:
Lisa Salmon 316-871-9400,
Nikkel and Associates
Source: SCKMLS,MLS#: 656779
Facts & features
Interior
Bedrooms & bathrooms
- Bedrooms: 4
- Bathrooms: 3
- Full bathrooms: 3
Primary bedroom
- Description: Carpet
- Level: Main
- Area: 169.61
- Dimensions: 11'10" x 14'4"
Bedroom
- Description: Carpet
- Level: Main
- Area: 110.22
- Dimensions: 10'8" x 10'4"
Bedroom
- Description: Carpet
- Level: Main
- Area: 99.89
- Dimensions: 10'4" x 9'8"
Bedroom
- Description: Carpet
- Level: Basement
- Area: 187
- Dimensions: 12'9" x 14'8"
Family room
- Description: Carpet
- Level: Basement
- Area: 631.94
- Dimensions: 30'4" x 20'10"
Kitchen
- Description: Tile
- Level: Main
- Area: 115.19
- Dimensions: 11'11 ' x 9'8"
Living room
- Description: Carpet
- Level: Main
- Area: 234.5
- Dimensions: 16'9" x 14'
Heating
- Forced Air, Propane
Cooling
- Central Air, Electric
Appliances
- Included: Dishwasher, Microwave, Refrigerator, Range
- Laundry: Main Level, Gas Dryer Hookup, 220 equipment
Features
- Ceiling Fan(s), Walk-In Closet(s), Vaulted Ceiling(s)
- Doors: Storm Door(s)
- Windows: Skylight(s)
- Basement: Finished
- Number of fireplaces: 1
- Fireplace features: One, Living Room, Wood Burning, Glass Doors
Interior area
- Total interior livable area: 3,184 sqft
- Finished area above ground: 1,602
- Finished area below ground: 1,582
Property
Parking
- Total spaces: 4
- Parking features: Attached, Detached, Garage Door Opener
- Garage spaces: 4
Features
- Levels: One
- Stories: 1
- Patio & porch: Covered
- Exterior features: Guttering - ALL, Irrigation Pump, Irrigation Well
- Fencing: Chain Link,Wood
Lot
- Size: 19.67 Acres
- Features: Standard
Details
- Additional structures: Above Ground Outbuilding(s)
- Parcel number: 0034373
Construction
Type & style
- Home type: SingleFamily
- Architectural style: Ranch
- Property subtype: Single Family Onsite Built
Materials
- Frame, Frame w/Less than 50% Mas
- Foundation: Full, View Out
- Roof: Composition
Condition
- Year built: 1997
Utilities & green energy
- Gas: Propane
- Water: Private
- Utilities for property: Propane, Public
Community & neighborhood
Community
- Community features: Sidewalks
Location
- Region: Derby
- Subdivision: GYPSUM TOWNSHIP
HOA & financial
HOA
- Has HOA: No
Other
Other facts
- Ownership: Trust
- Road surface type: Paved
Price history
Price history is unavailable.
Public tax history
| Year | Property taxes | Tax assessment |
|---|---|---|
| 2024 | $4,352 +6.7% | $38,329 +10.2% |
| 2023 | $4,079 +10.3% | $34,794 |
| 2022 | $3,697 -2.5% | -- |
Find assessor info on the county website
Neighborhood: 67037
Nearby schools
GreatSchools rating
- 6/102106 - Stone Creek ElementaryGrades: PK-5Distance: 3.6 mi
- 7/10Derby North Middle SchoolGrades: 6-8Distance: 3 mi
- 4/10Derby High SchoolGrades: 9-12Distance: 4.6 mi
Schools provided by the listing agent
- Elementary: Stone Creek
- Middle: Derby North
- High: Derby
Source: SCKMLS. This data may not be complete. We recommend contacting the local school district to confirm school assignments for this home.
