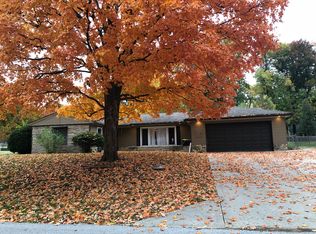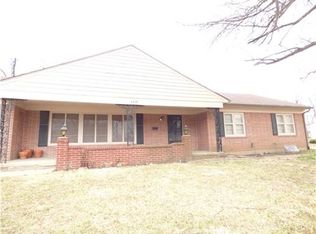Sold
Price Unknown
4343 Ridgeway Ave, Kansas City, MO 64133
2beds
999sqft
Single Family Residence
Built in 1953
0.3 Acres Lot
$193,000 Zestimate®
$--/sqft
$1,454 Estimated rent
Home value
$193,000
$172,000 - $216,000
$1,454/mo
Zestimate® history
Loading...
Owner options
Explore your selling options
What's special
Welcome to this charming 2-bedroom, 1.5-bath home nestled in a desirable neighborhood, offering both comfort and convenience. The seller has thoughtfully updated the kitchen and installed newer flooring throughout, giving the home a fresh and modern feel. The spacious living room is the perfect spot to cozy up by the fireplace on those chilly evenings. Outside, you'll find a large fenced yard that's perfect for your pets to roam freely, and an inviting patio area where you can relax and enjoy the peaceful surroundings. The home also features a 2-car garage, and its location can’t be beat—just minutes away from fantastic shopping, restaurants, and the stadiums. This home truly has so much to offer—don’t miss out!
Zillow last checked: 8 hours ago
Listing updated: December 10, 2024 at 12:45pm
Listing Provided by:
Dawn Pointer 816-519-0346,
RE/MAX Advantage
Bought with:
HCR Team
RE/MAX Heritage
Source: Heartland MLS as distributed by MLS GRID,MLS#: 2516360
Facts & features
Interior
Bedrooms & bathrooms
- Bedrooms: 2
- Bathrooms: 2
- Full bathrooms: 1
- 1/2 bathrooms: 1
Primary bedroom
- Features: Carpet
- Level: First
- Area: 182 Square Feet
- Dimensions: 14 x 13
Bedroom 2
- Features: Carpet
- Level: First
- Area: 132 Square Feet
- Dimensions: 12 x 11
Bathroom 1
- Features: Laminate Counters, Shower Over Tub
- Level: First
- Area: 45 Square Feet
- Dimensions: 9 x 5
Family room
- Features: Built-in Features, Fireplace, Laminate Counters
- Level: First
- Area: 280 Square Feet
- Dimensions: 20 x 14
Kitchen
- Features: Laminate Counters
- Level: First
- Area: 192 Square Feet
- Dimensions: 16 x 12
Other
- Features: Carpet
- Level: Basement
- Area: 324 Square Feet
- Dimensions: 18 x 18
Heating
- Natural Gas
Cooling
- Electric
Appliances
- Included: Disposal, Microwave, Refrigerator, Built-In Electric Oven
- Laundry: In Basement
Features
- Ceiling Fan(s)
- Basement: Unfinished,Partial,Radon Mitigation System
- Number of fireplaces: 1
- Fireplace features: Family Room
Interior area
- Total structure area: 999
- Total interior livable area: 999 sqft
- Finished area above ground: 999
- Finished area below ground: 0
Property
Parking
- Total spaces: 2
- Parking features: Attached, Garage Door Opener, Garage Faces Front, Off Street
- Attached garage spaces: 2
Features
- Fencing: Metal
Lot
- Size: 0.30 Acres
- Features: City Limits, City Lot
Details
- Parcel number: 33420121200000000
Construction
Type & style
- Home type: SingleFamily
- Architectural style: Other
- Property subtype: Single Family Residence
Materials
- Brick Trim, Vinyl Siding
- Roof: Composition
Condition
- Year built: 1953
Utilities & green energy
- Sewer: Public Sewer
- Water: Public
Community & neighborhood
Location
- Region: Kansas City
- Subdivision: Gifford Manor
Other
Other facts
- Listing terms: Cash,Conventional,FHA,USDA Loan,VA Loan
- Ownership: Private
- Road surface type: Paved
Price history
| Date | Event | Price |
|---|---|---|
| 12/2/2024 | Sold | -- |
Source: | ||
| 10/25/2024 | Pending sale | $173,000$173/sqft |
Source: | ||
| 10/23/2024 | Listed for sale | $173,000+44.3%$173/sqft |
Source: | ||
| 6/17/2019 | Sold | -- |
Source: | ||
| 5/21/2019 | Pending sale | $119,900$120/sqft |
Source: Premium Realty Group #2158436 Report a problem | ||
Public tax history
| Year | Property taxes | Tax assessment |
|---|---|---|
| 2024 | $2,296 +0.6% | $25,369 |
| 2023 | $2,281 +29.6% | $25,369 +34.9% |
| 2022 | $1,760 +0% | $18,810 |
Find assessor info on the county website
Neighborhood: Sterling Acres
Nearby schools
GreatSchools rating
- NANorthwood SchoolGrades: K-12Distance: 0.4 mi
- 3/10Raytown Middle SchoolGrades: 6-8Distance: 1.3 mi
- 2/10Raytown Sr. High SchoolGrades: 9-12Distance: 2.3 mi
Get a cash offer in 3 minutes
Find out how much your home could sell for in as little as 3 minutes with a no-obligation cash offer.
Estimated market value$193,000
Get a cash offer in 3 minutes
Find out how much your home could sell for in as little as 3 minutes with a no-obligation cash offer.
Estimated market value
$193,000

