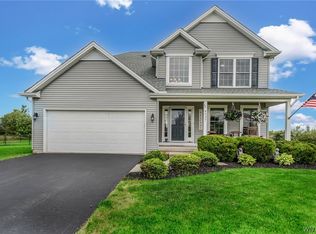Closed
$435,000
4343 Lockport Rd, Lockport, NY 14094
3beds
1,786sqft
Single Family Residence
Built in 2006
0.9 Acres Lot
$446,400 Zestimate®
$244/sqft
$2,687 Estimated rent
Home value
$446,400
$397,000 - $500,000
$2,687/mo
Zestimate® history
Loading...
Owner options
Explore your selling options
What's special
Welcome to 4343 Lockport Rd! This beautifully maintained 3-bedroom, 2.5-bath home sits on just under an acre, offering the perfect blend of privacy, space, and convenience. Step inside to find a spacious, light-filled layout featuring an open-concept living and dining area—ideal for entertaining or cozy nights in. The kitchen boasts ample counter space, modern appliances, and a convenient breakfast bar. The generous primary suite includes a private en-suite bathroom and walk-in closet, while two additional bedrooms provide plenty of room for family, or guests. Great office area with options to use as a playroom or additional living space. Outside, enjoy a peaceful backyard, large deck, fire pit area, room to garden, and endless potential for outdoor living. The large garage offers plenty of space for a workshop & Hot Tub. 1st floor laundry room is the icing on the cake for the fantastic home. This property offers the freedom to create the lifestyle you’ve always wanted. Offers will be reviewed as they are received.
Zillow last checked: 8 hours ago
Listing updated: September 05, 2025 at 09:08am
Listed by:
Jay Herlan 716-417-5285,
Keller Williams Realty Lancaster
Bought with:
Maria C Bufalino, 40BU0853538
MJ Peterson Real Estate Inc.
Source: NYSAMLSs,MLS#: B1609536 Originating MLS: Buffalo
Originating MLS: Buffalo
Facts & features
Interior
Bedrooms & bathrooms
- Bedrooms: 3
- Bathrooms: 3
- Full bathrooms: 2
- 1/2 bathrooms: 1
- Main level bathrooms: 1
Heating
- Propane, Forced Air
Cooling
- Central Air
Appliances
- Included: Appliances Negotiable, Propane Water Heater
- Laundry: Main Level
Features
- Breakfast Bar, Breakfast Area, Ceiling Fan(s), Separate/Formal Dining Room, Entrance Foyer, Separate/Formal Living Room, Home Office, Hot Tub/Spa, Kitchen Island, Kitchen/Family Room Combo, Pantry, Sliding Glass Door(s), Bath in Primary Bedroom, Programmable Thermostat
- Flooring: Carpet, Hardwood, Tile, Varies
- Doors: Sliding Doors
- Basement: Full,Sump Pump
- Has fireplace: No
Interior area
- Total structure area: 1,786
- Total interior livable area: 1,786 sqft
Property
Parking
- Total spaces: 2.5
- Parking features: Attached, Electricity, Garage, Storage, Workshop in Garage, Garage Door Opener
- Attached garage spaces: 2.5
Features
- Levels: Two
- Stories: 2
- Patio & porch: Deck
- Exterior features: Awning(s), Blacktop Driveway, Deck, Fully Fenced, Hot Tub/Spa, Private Yard, See Remarks
- Has spa: Yes
- Spa features: Hot Tub
- Fencing: Full
Lot
- Size: 0.90 Acres
- Dimensions: 150 x 267
- Features: Agricultural, Rectangular, Rectangular Lot
Details
- Additional structures: Shed(s), Storage
- Parcel number: 2920001200000002021021
- Special conditions: Standard
- Other equipment: Satellite Dish
Construction
Type & style
- Home type: SingleFamily
- Architectural style: Colonial,Two Story
- Property subtype: Single Family Residence
Materials
- Other, Vinyl Siding, Copper Plumbing, PEX Plumbing
- Foundation: Poured
- Roof: Architectural,Shingle
Condition
- Resale
- Year built: 2006
Utilities & green energy
- Electric: Circuit Breakers
- Sewer: Septic Tank
- Water: Connected, Public
- Utilities for property: Cable Available, Electricity Connected, High Speed Internet Available, Water Connected
Community & neighborhood
Location
- Region: Lockport
- Subdivision: Holland Land Companys
Other
Other facts
- Listing terms: Cash,Conventional,FHA,VA Loan
Price history
| Date | Event | Price |
|---|---|---|
| 9/4/2025 | Sold | $435,000-1.1%$244/sqft |
Source: | ||
| 6/27/2025 | Pending sale | $439,999$246/sqft |
Source: | ||
| 6/9/2025 | Price change | $439,999-2.2%$246/sqft |
Source: | ||
| 5/26/2025 | Listed for sale | $449,999+83%$252/sqft |
Source: | ||
| 3/24/2021 | Listing removed | -- |
Source: Owner Report a problem | ||
Public tax history
| Year | Property taxes | Tax assessment |
|---|---|---|
| 2024 | -- | $326,000 +5.2% |
| 2023 | -- | $310,000 +60.6% |
| 2022 | -- | $193,000 |
Find assessor info on the county website
Neighborhood: 14094
Nearby schools
GreatSchools rating
- NAFricano Primary SchoolGrades: K-2Distance: 0.7 mi
- 7/10Starpoint Middle SchoolGrades: 6-8Distance: 0.7 mi
- 9/10Starpoint High SchoolGrades: 9-12Distance: 0.7 mi
Schools provided by the listing agent
- Elementary: Fricano Primary
- Middle: Starpoint Middle
- High: Starpoint High
- District: Starpoint
Source: NYSAMLSs. This data may not be complete. We recommend contacting the local school district to confirm school assignments for this home.
