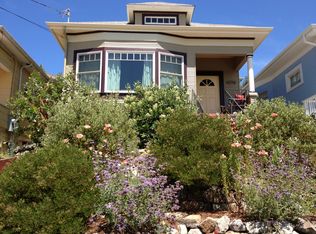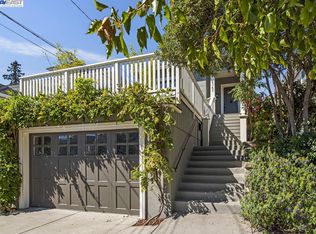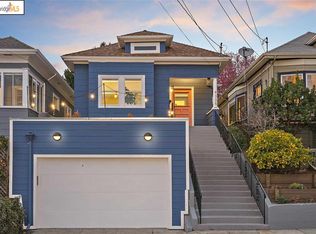Sold for $1,165,000 on 11/12/25
$1,165,000
4343 Howe St, Oakland, CA 94611
3beds
1,325sqft
Single Family Residence
Built in 1912
3,750.52 Square Feet Lot
$-- Zestimate®
$879/sqft
$4,301 Estimated rent
Home value
Not available
Estimated sales range
Not available
$4,301/mo
Zestimate® history
Loading...
Owner options
Explore your selling options
What's special
Urban sophistication meets Oakland Cool! Just one block from Piedmont Avenue's vibrant mix of cafés, indie boutiques, and neighborhood favorites, this 1912 charmer blends soulful history with modern ease. Inside, find 3 cozy bedrooms, an eat-in kitchen, bathroom with a spacious walk-in shower and rainfall shower head, and a large family room that opens to a private backyard—a tranquil retreat for morning coffee, meditation, or lazy afternoons in the sun. The expansive front deck invites golden-hour gatherings or quiet moments as the city hums below. With updated electrical, a two-car garage, and a custom shed ready for art, music, or daydreams*, this home captures Oakland’s bohemian spirit—warm, creative, and effortlessly inviting. Ideally located near freeways 580 and 24, and just minutes from BART, you’ll be right in the heart of everything the Bay has to offer while feeling right at home. Buyer to investigate.
Zillow last checked: 8 hours ago
Listing updated: November 13, 2025 at 03:08am
Listed by:
Sara St Martin Lynne DRE #02049110 415-336-2747,
Red Oak Realty,
Brook Baird DRE #01724675 415-368-2142,
Red Oak Realty
Bought with:
Eric Wong, DRE #02106847
KW Advisors East Bay
Source: bridgeMLS/CCAR/Bay East AOR,MLS#: 41115766
Facts & features
Interior
Bedrooms & bathrooms
- Bedrooms: 3
- Bathrooms: 1
- Full bathrooms: 1
Kitchen
- Features: Breakfast Bar, Breakfast Nook, Laminate Counters, Dishwasher, Eat-in Kitchen, Gas Range/Cooktop, Microwave, Oven Built-in, Refrigerator
Heating
- Central
Cooling
- Ceiling Fan(s), Central Air
Appliances
- Included: Dishwasher, Gas Range, Microwave, Oven, Refrigerator, Dryer, Washer, Gas Water Heater, Tankless Water Heater
- Laundry: 220 Volt Outlet, Dryer, Washer
Features
- Storage, Breakfast Bar, Breakfast Nook
- Flooring: Laminate, Engineered Wood
- Has fireplace: No
- Fireplace features: None
Interior area
- Total structure area: 1,325
- Total interior livable area: 1,325 sqft
Property
Parking
- Total spaces: 2
- Parking features: Attached, On Street, Garage Door Opener
- Garage spaces: 2
- Has uncovered spaces: Yes
Features
- Levels: One Story
- Stories: 1
- Exterior features: Back Yard, Garden/Play, Low Maintenance, Storage Area, Yard Space
- Pool features: None
- Fencing: Fenced
Lot
- Size: 3,750 sqft
- Features: Rectangular Lot, Secluded, Landscaped
Details
- Additional structures: Shed(s)
- Parcel number: 0131115012
- Special conditions: Standard
Construction
Type & style
- Home type: SingleFamily
- Architectural style: None
- Property subtype: Single Family Residence
Materials
- Stucco
- Roof: Shingle
Condition
- Existing
- New construction: No
- Year built: 1912
Utilities & green energy
- Electric: No Solar
- Utilities for property: Individual Electric Meter, Individual Gas Meter
Community & neighborhood
Security
- Security features: Smoke Detector(s)
Location
- Region: Oakland
Other
Other facts
- Listing terms: Cash,Conventional,Call Listing Agent
Price history
| Date | Event | Price |
|---|---|---|
| 11/12/2025 | Sold | $1,165,000+17.7%$879/sqft |
Source: | ||
| 11/8/2025 | Pending sale | $990,000$747/sqft |
Source: | ||
| 10/24/2025 | Listed for sale | $990,000-5.7%$747/sqft |
Source: | ||
| 8/1/2025 | Sold | $1,050,000-4.5%$792/sqft |
Source: | ||
| 7/29/2025 | Contingent | $1,099,000$829/sqft |
Source: | ||
Public tax history
| Year | Property taxes | Tax assessment |
|---|---|---|
| 2025 | -- | $92,640 +2% |
| 2024 | $2,797 +3.9% | $90,824 +2% |
| 2023 | $2,692 +5.9% | $89,043 +2% |
Find assessor info on the county website
Neighborhood: Piedmont Avenue
Nearby schools
GreatSchools rating
- 5/10Piedmont Avenue Elementary SchoolGrades: K-5Distance: 0.1 mi
- 2/10Westlake Middle SchoolGrades: 6-8Distance: 1.3 mi
- 8/10Oakland Technical High SchoolGrades: 9-12Distance: 0.3 mi

Get pre-qualified for a loan
At Zillow Home Loans, we can pre-qualify you in as little as 5 minutes with no impact to your credit score.An equal housing lender. NMLS #10287.


