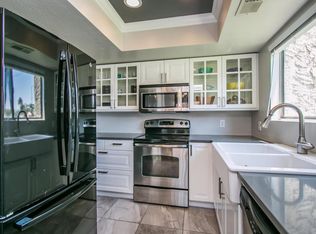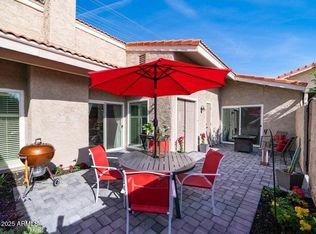Now is your chance to live in the heart of the Arcadia 85018 neighborhood for the BEST PRICE available!. Tons of trendy restaurants, coffee shops, city parks, shopping, etc. ARCADIA SCHOOLS. Move in ready, 1 LEVEL patio home with 2 bedrooms / 2 full baths, and a large 2 Car ATTACHED Garage!. Many updated interior features. Lovely private back COVERED patio area. HUGE storage attic area directly above the 2 car garage. TONS of storage space up there!. Interior freshly painted in January of 2025. Beautiful garage flooring and freshly painted walls, kitchen granite counters, shows VERY Clean and Fresh inside!! Dual paned windows enhance the QUIET interior of the home! Small, intimate 12 unit GATED community with common area pool. Beautiful Camelback Mountain views to the northeast!
This property is off market, which means it's not currently listed for sale or rent on Zillow. This may be different from what's available on other websites or public sources.

