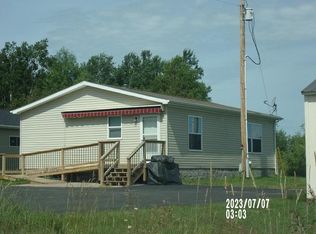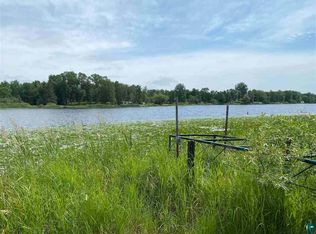This well built steel sided home offers 50 ac of land with a 45' lot on Lake 12. The house has 2 BR, 1 full bath & 3/4 private master bath. Laundry could be installed upstairs or kept in the unfinished basement. New custom cabinets in kitchen, large open living & dining w/ valued ceiling & sliding door to 3 season screened porch overlooks land & Lake 12. New 100 amp service to house, newer mound & well. Pole Bldg 30x56. Full basement unfinished w/ egress window. Plenty of room for horses!
This property is off market, which means it's not currently listed for sale or rent on Zillow. This may be different from what's available on other websites or public sources.


