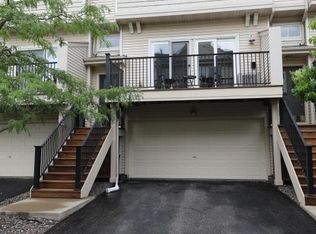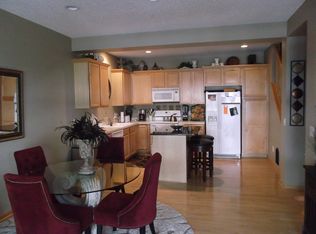Closed
$245,000
4342 Victor Path UNIT 2, Hugo, MN 55038
2beds
1,583sqft
Townhouse Side x Side
Built in 2005
-- sqft lot
$244,000 Zestimate®
$155/sqft
$2,127 Estimated rent
Home value
$244,000
$232,000 - $256,000
$2,127/mo
Zestimate® history
Loading...
Owner options
Explore your selling options
What's special
Great value in Hugo's Victor Gardens! Spotless home that is move-in ready, 9+ foot ceilings, very open main level layout w/ your gas fireplace, huge deck, large kitchen center island. Upstairs features two very large bedroom, primary w/ a large walk-in closet. Huge full bathroom w/ separate shower and jetted tub. It is also an END UNIT w/ a premium value over a middle unit, enjoy a side yard!!
Zillow last checked: 8 hours ago
Listing updated: October 03, 2025 at 08:42am
Listed by:
Bryan Peltier 651-353-0388,
Edina Realty, Inc.
Bought with:
Tami DiGiovanni, GRI
Keller Williams Classic Rlty NW
Source: NorthstarMLS as distributed by MLS GRID,MLS#: 6750529
Facts & features
Interior
Bedrooms & bathrooms
- Bedrooms: 2
- Bathrooms: 2
- Full bathrooms: 1
- 1/2 bathrooms: 1
Bedroom 1
- Level: Upper
- Area: 165 Square Feet
- Dimensions: 15x11
Bedroom 2
- Level: Upper
- Area: 156 Square Feet
- Dimensions: 13x12
Deck
- Level: Main
- Area: 132 Square Feet
- Dimensions: 22x6
Dining room
- Level: Main
- Area: 120 Square Feet
- Dimensions: 12x10
Living room
- Level: Main
- Area: 276 Square Feet
- Dimensions: 23x12
Heating
- Forced Air
Cooling
- Central Air
Appliances
- Included: Dishwasher, Disposal, Dryer, Electric Water Heater, Exhaust Fan, Range, Refrigerator, Stainless Steel Appliance(s), Washer
Features
- Basement: Crawl Space
- Number of fireplaces: 1
- Fireplace features: Gas, Living Room
Interior area
- Total structure area: 1,583
- Total interior livable area: 1,583 sqft
- Finished area above ground: 1,568
- Finished area below ground: 15
Property
Parking
- Total spaces: 2
- Parking features: Attached, Asphalt, Garage Door Opener, Guest, Tuckunder Garage
- Attached garage spaces: 2
- Has uncovered spaces: Yes
Accessibility
- Accessibility features: Soaking Tub
Features
- Levels: Two
- Stories: 2
- Has private pool: Yes
- Pool features: In Ground, Heated, Outdoor Pool, Shared
Lot
- Features: Corner Lot, Wooded
Details
- Foundation area: 704
- Parcel number: 1903121230116
- Zoning description: Residential-Single Family
Construction
Type & style
- Home type: Townhouse
- Property subtype: Townhouse Side x Side
- Attached to another structure: Yes
Materials
- Brick/Stone, Vinyl Siding
- Roof: Age 8 Years or Less,Asphalt
Condition
- Age of Property: 20
- New construction: No
- Year built: 2005
Utilities & green energy
- Electric: Circuit Breakers
- Gas: Natural Gas
- Sewer: City Sewer/Connected
- Water: City Water/Connected
Community & neighborhood
Location
- Region: Hugo
- Subdivision: Cic 210
HOA & financial
HOA
- Has HOA: Yes
- HOA fee: $450 monthly
- Amenities included: In-Ground Sprinkler System, Other
- Services included: Maintenance Structure, Lawn Care, Maintenance Grounds, Professional Mgmt, Trash, Sewer, Shared Amenities, Snow Removal
- Association name: Associa Minnesota
- Association phone: 763-225-6400
Price history
| Date | Event | Price |
|---|---|---|
| 10/3/2025 | Sold | $245,000-3.9%$155/sqft |
Source: | ||
| 9/29/2025 | Pending sale | $255,000$161/sqft |
Source: | ||
| 8/12/2025 | Price change | $255,000-1.9%$161/sqft |
Source: | ||
| 7/8/2025 | Listed for sale | $259,9000%$164/sqft |
Source: | ||
| 7/2/2025 | Listing removed | $260,000$164/sqft |
Source: | ||
Public tax history
| Year | Property taxes | Tax assessment |
|---|---|---|
| 2024 | $3,182 +14% | $280,300 +16.3% |
| 2023 | $2,792 +11.6% | $241,100 +22.9% |
| 2022 | $2,502 +5.9% | $196,200 -8.4% |
Find assessor info on the county website
Neighborhood: 55038
Nearby schools
GreatSchools rating
- 6/10Oneka Elementary SchoolGrades: PK-5Distance: 1.1 mi
- 6/10Central Middle SchoolGrades: 6-8Distance: 5.1 mi
- NAWhite Bear Transition Plus ProgramGrades: 11-12Distance: 1.5 mi
Get a cash offer in 3 minutes
Find out how much your home could sell for in as little as 3 minutes with a no-obligation cash offer.
Estimated market value
$244,000
Get a cash offer in 3 minutes
Find out how much your home could sell for in as little as 3 minutes with a no-obligation cash offer.
Estimated market value
$244,000

