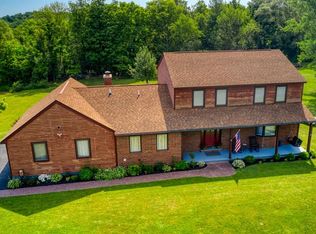Closed
$239,000
4342 Sweet Rd, Manlius, NY 13104
4beds
2,200sqft
Single Family Residence
Built in 1974
0.87 Acres Lot
$373,700 Zestimate®
$109/sqft
$3,024 Estimated rent
Home value
$373,700
$344,000 - $407,000
$3,024/mo
Zestimate® history
Loading...
Owner options
Explore your selling options
What's special
Country Living yet so close to everything! Situated in the Jamesville/Dewitt School district this ranch has a great flat yard with a large walkout basement. Over 2000 sq. ft of living space between the 2 levels. There is a large entry foyer which is perfect for coats, boots and backpacks. There is a huge great room with a brick fireplace and built in shelves. Lots of windows open on to the front yard. The great room opens to the dining room which has lots more windows and sliders to the over sized deck. The large eat in kitchen has windows overlooking the private back yard. There is a brick fireplace in the kitchen which can be used for cooking. There are 2 pantry's. There are 3 bedrooms and 2 full bathrooms on this level. The master has his and her closets and a private full bath. Downstairs is a fully finished walkout basement. A beautiful stones fireplace is the center piece of the room. There is a bar set up with a sink and refrigerator. There is a bedroom on this level as well as the laundry room/full bathroom. A storage room has double doors to the back yard. The lower level also has a root celler and an additional unfinished area for storage. So much potential in this home!!
Zillow last checked: 8 hours ago
Listing updated: January 05, 2024 at 07:37am
Listed by:
Anne Trachtenberg 315-682-7197,
Hunt Real Estate ERA
Bought with:
Robyn Lynne Adams, 10401358610
Hunt Real Estate ERA
Source: NYSAMLSs,MLS#: S1490003 Originating MLS: Syracuse
Originating MLS: Syracuse
Facts & features
Interior
Bedrooms & bathrooms
- Bedrooms: 4
- Bathrooms: 3
- Full bathrooms: 3
- Main level bathrooms: 2
- Main level bedrooms: 3
Heating
- Oil, Hot Water
Appliances
- Included: Dryer, Dishwasher, Electric Oven, Electric Range, Oil Water Heater, Refrigerator, Washer
- Laundry: In Basement
Features
- Breakfast Bar, Separate/Formal Dining Room, Eat-in Kitchen, Separate/Formal Living Room, Kitchen/Family Room Combo, Pantry, Storage, Bedroom on Main Level, Main Level Primary, Workshop
- Flooring: Ceramic Tile, Hardwood, Tile, Varies
- Basement: Full,Finished,Walk-Out Access
- Number of fireplaces: 3
Interior area
- Total structure area: 2,200
- Total interior livable area: 2,200 sqft
Property
Parking
- Parking features: No Garage
Features
- Levels: One
- Stories: 1
- Patio & porch: Deck
- Exterior features: Deck, Gravel Driveway
Lot
- Size: 0.87 Acres
- Dimensions: 150 x 252
- Features: Near Public Transit
Details
- Parcel number: 31460000300000010310000000
- Special conditions: Estate,Standard
Construction
Type & style
- Home type: SingleFamily
- Architectural style: Ranch
- Property subtype: Single Family Residence
Materials
- Wood Siding
- Foundation: Block
- Roof: Asphalt
Condition
- Resale
- Year built: 1974
Utilities & green energy
- Sewer: Septic Tank
- Water: Well
- Utilities for property: Cable Available
Community & neighborhood
Location
- Region: Manlius
Other
Other facts
- Listing terms: Cash,Conventional,VA Loan
Price history
| Date | Event | Price |
|---|---|---|
| 12/29/2023 | Sold | $239,000-3.4%$109/sqft |
Source: | ||
| 10/18/2023 | Pending sale | $247,500$113/sqft |
Source: HUNT ERA Real Estate #S1490003 Report a problem | ||
| 10/18/2023 | Contingent | $247,500$113/sqft |
Source: | ||
| 9/16/2023 | Price change | $247,500-8.3%$113/sqft |
Source: | ||
| 8/12/2023 | Listed for sale | $269,900$123/sqft |
Source: | ||
Public tax history
| Year | Property taxes | Tax assessment |
|---|---|---|
| 2024 | -- | $164,500 |
| 2023 | -- | $164,500 |
| 2022 | -- | $164,500 |
Find assessor info on the county website
Neighborhood: 13104
Nearby schools
GreatSchools rating
- 8/10Mott Road Elementary SchoolGrades: K-4Distance: 2.9 mi
- 8/10Eagle Hill Middle SchoolGrades: 5-8Distance: 3.2 mi
- 9/10Fayetteville Manlius Senior High SchoolGrades: 9-12Distance: 3.5 mi
Schools provided by the listing agent
- District: Jamesville-Dewitt
Source: NYSAMLSs. This data may not be complete. We recommend contacting the local school district to confirm school assignments for this home.
