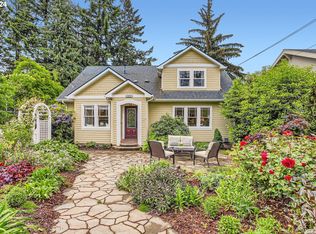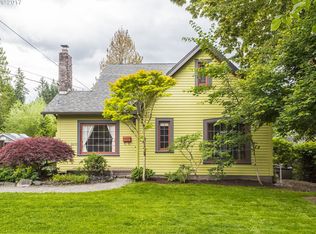STUNNING OPEN CONCEPT CRAFTSMAN. EXPANSIVE, VAULTED GREAT ROOM AND GOURMET ISLAND KITCHEN MAKE THIS HOME A TRUE ENTERTAINER'S DREAM HOME. MAIN FLOOR MASTER SUITE WITH LAUNDRY AND WALK IN CLOSET. MEDIA/BONUS ROOM. 4TH BED HAS EN SUITE, IDEAL FOR GUEST, NANNY, ETC. 2 CAR GARAGE AND CARPORT. FULLY FENCED YARD.
This property is off market, which means it's not currently listed for sale or rent on Zillow. This may be different from what's available on other websites or public sources.

