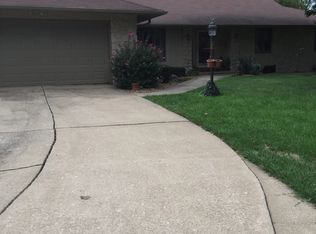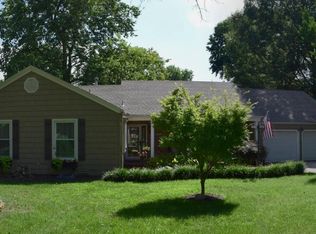This home is a true delight from the time you walk in the door! It has a California style with unique features throughout on a large lot. The oversized sunken living room has a dry bar, vaulted ceiling w/ exposed beam, full rock wall w/gas fireplace, and double french doors. The kitchen has been totally remodeled w/ new cabinets, wood floors, gas stainless stove, beautiful views out back. There are two bedrooms on one side, both good sized rooms, and a third room off the kitchen that would make a great office or nursery. This home has wonderful outdoor living! The backyard has a new large deck w/ gazebo sitting area, concrete area w/ fire pit, and beautiful landscaping through the entire yard. There is also a workshop off the garage. This home is immaculate!
This property is off market, which means it's not currently listed for sale or rent on Zillow. This may be different from what's available on other websites or public sources.

