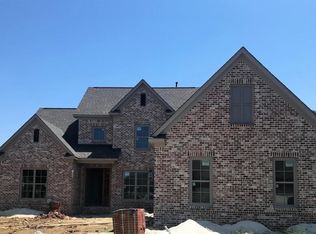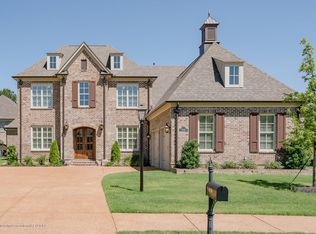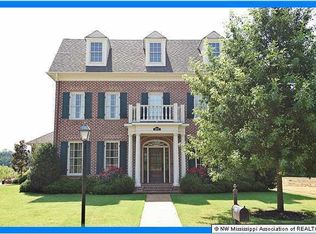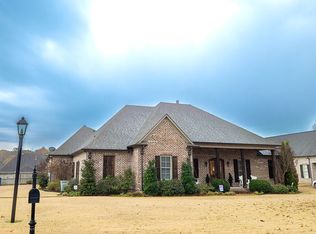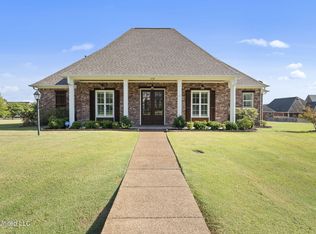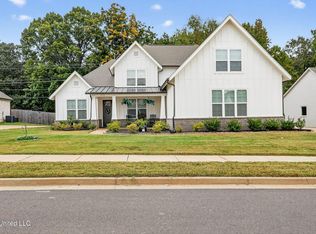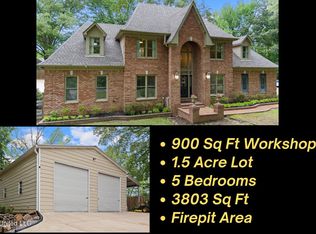This stunning 4-bedroom, 3-bath, 3,280sf residence is professional designed and nestled in a highly sought-after quiet cove in Robinson Crossing. Many updates: brand-new quartz countertops, a farmhouse sink with a voice-activated touch faucet, double ovens, gas cooktop, new paint, flooring, custom made wood mantel over gas fireplace, and all-new lighting and plumbing fixtures throughout. The spacious layout offers an oversized game room that could be a 5th bedroom upstairs for entertaining and a four-season sunroom downstairs with a wood burning fireplace and three walls of windows, perfect for enjoying the backyard's serene views year-round. The primary bedroom is a private retreat with a fully renovated spa-like bathroom featuring new fixtures and an impressive 8x10 walk-in closet. Outside, the oversized two-car garage is wired for electric vehicle charging, and an expanded parking pad provides extra convenience. The huge backyard backs up to a wooded green space, ensuring no rear neighbors—just peaceful views of deer and rabbits while you sip your morning coffee!! Surrounded by incredible neighbors, this home combines community charm with unmatched privacy. Homes with premium upgrades in this cove rarely come up for sale. Schedule your showing today before it's gone!
Active
$534,900
4342 Robinson Loop E, Olive Branch, MS 38654
4beds
3,280sqft
Est.:
Residential, Single Family Residence
Built in 2016
0.29 Acres Lot
$530,400 Zestimate®
$163/sqft
$25/mo HOA
What's special
- 267 days |
- 150 |
- 8 |
Zillow last checked: 8 hours ago
Listing updated: September 02, 2025 at 10:02am
Listed by:
Larry Webb 901-409-5478,
Dream Maker Realty 662-893-3232
Source: MLS United,MLS#: 4107532
Tour with a local agent
Facts & features
Interior
Bedrooms & bathrooms
- Bedrooms: 4
- Bathrooms: 3
- Full bathrooms: 3
Heating
- Central
Cooling
- Ceiling Fan(s), Central Air, Gas
Appliances
- Included: Double Oven, Gas Cooktop, Stainless Steel Appliance(s)
- Laundry: Laundry Room, Main Level
Features
- Ceiling Fan(s), Crown Molding, Entrance Foyer, Kitchen Island, Primary Downstairs, Recessed Lighting, Walk-In Closet(s)
- Flooring: Vinyl, Carpet, Tile, Wood
- Has fireplace: Yes
- Fireplace features: Living Room
Interior area
- Total structure area: 3,280
- Total interior livable area: 3,280 sqft
Video & virtual tour
Property
Parking
- Total spaces: 2
- Parking features: Garage Faces Side, Concrete
- Garage spaces: 2
Features
- Levels: Two
- Stories: 2
- Exterior features: Rain Gutters
- Fencing: None
Lot
- Size: 0.29 Acres
- Features: Cul-De-Sac
Details
- Parcel number: 2071110300010900
Construction
Type & style
- Home type: SingleFamily
- Architectural style: Traditional
- Property subtype: Residential, Single Family Residence
Materials
- Brick
- Foundation: Slab
- Roof: Architectural Shingles
Condition
- New construction: No
- Year built: 2016
Utilities & green energy
- Sewer: Public Sewer
- Water: Public
- Utilities for property: Electricity Connected, Sewer Connected, Water Connected
Community & HOA
Community
- Features: Sidewalks, Street Lights
- Subdivision: Robinson Crossing
HOA
- Has HOA: Yes
- Services included: Taxes
- HOA fee: $300 annually
Location
- Region: Olive Branch
Financial & listing details
- Price per square foot: $163/sqft
- Tax assessed value: $275,858
- Annual tax amount: $3,465
- Date on market: 9/2/2025
- Electric utility on property: Yes
Estimated market value
$530,400
$504,000 - $557,000
$3,110/mo
Price history
Price history
| Date | Event | Price |
|---|---|---|
| 9/2/2025 | Listed for sale | $534,900-1.8%$163/sqft |
Source: MLS United #4107532 Report a problem | ||
| 9/2/2025 | Listing removed | $544,900$166/sqft |
Source: | ||
| 5/17/2025 | Price change | $544,900-0.9%$166/sqft |
Source: MLS United #4107532 Report a problem | ||
| 4/24/2025 | Price change | $549,900-2.7%$168/sqft |
Source: MLS United #4107532 Report a problem | ||
| 3/21/2025 | Listed for sale | $565,000-2.6%$172/sqft |
Source: MLS United #4107532 Report a problem | ||
Public tax history
Public tax history
| Year | Property taxes | Tax assessment |
|---|---|---|
| 2024 | $3,465 | $27,586 |
| 2023 | $3,465 | $27,586 |
| 2022 | $3,465 | $27,586 |
Find assessor info on the county website
BuyAbility℠ payment
Est. payment
$3,002/mo
Principal & interest
$2531
Property taxes
$259
Other costs
$212
Climate risks
Neighborhood: 38654
Nearby schools
GreatSchools rating
- 8/10Pleasant Hill Elementary SchoolGrades: PK-5Distance: 3.5 mi
- 8/10Desoto Central Middle SchoolGrades: 6-8Distance: 2 mi
- 8/10Desoto Central High SchoolGrades: 9-12Distance: 1.7 mi
Schools provided by the listing agent
- Elementary: Pleasant Hill
- Middle: Desoto Central
- High: Desoto Central
Source: MLS United. This data may not be complete. We recommend contacting the local school district to confirm school assignments for this home.
- Loading
- Loading
