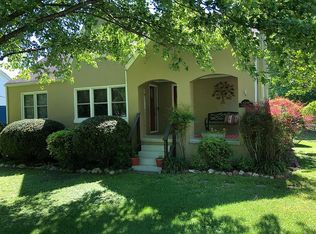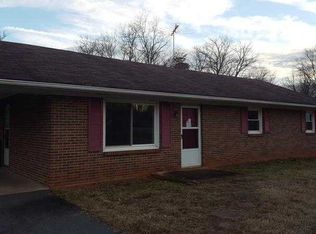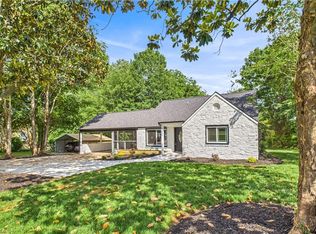Sold for $174,900
$174,900
4342 Reidsville Rd, Winston Salem, NC 27101
2beds
1,083sqft
Stick/Site Built, Residential, Single Family Residence
Built in 1946
0.3 Acres Lot
$176,100 Zestimate®
$--/sqft
$1,386 Estimated rent
Home value
$176,100
$167,000 - $185,000
$1,386/mo
Zestimate® history
Loading...
Owner options
Explore your selling options
What's special
Welcome to 4342 Reidsville Road, a beautifully updated 2-bedroom, 2-bath bungalow. Just minutes from major highways, shopping, and the vibrant areas of Walkertown, Kernersville, and Winston-Salem, this home offers both comfort and convenience. Step inside to discover stunning wood floors throughout, an upgraded kitchen, an inviting living room centered around a cozy fireplace, and a separate laundry/mudroom for added functionality. The inviting screened-in porch and spacious deck provide the perfect setting for relaxing or entertaining, while the flat, fenced-in yard offers privacy and a picturesque outdoor space. Thoughtfully landscaped with character, this home is as cute as a button and ready for its next owner. Don’t miss out on this move-in-ready gem—schedule your showing today!
Zillow last checked: 8 hours ago
Listing updated: April 23, 2025 at 06:04am
Listed by:
Karie Carico 336-560-9519,
Keller Williams Realty Elite
Bought with:
Carli Bass, 343276
Southern Luxe Realty
Source: Triad MLS,MLS#: 1172770 Originating MLS: Winston-Salem
Originating MLS: Winston-Salem
Facts & features
Interior
Bedrooms & bathrooms
- Bedrooms: 2
- Bathrooms: 2
- Full bathrooms: 2
- Main level bathrooms: 2
Primary bedroom
- Level: Main
- Dimensions: 12.33 x 12
Bedroom 2
- Level: Main
- Dimensions: 14.58 x 10.25
Kitchen
- Level: Main
- Dimensions: 12 x 11.5
Laundry
- Level: Main
- Dimensions: 7.25 x 6.08
Living room
- Level: Main
- Dimensions: 15.58 x 15.08
Other
- Level: Main
- Dimensions: 7 x 6.5
Heating
- Heat Pump, Electric
Cooling
- Heat Pump
Appliances
- Included: Dishwasher, Disposal, Free-Standing Range, Electric Water Heater
- Laundry: Dryer Connection, Main Level, Washer Hookup
Features
- Ceiling Fan(s), Dead Bolt(s), Pantry
- Flooring: Vinyl, Wood
- Doors: Arched Doorways, Insulated Doors, Storm Door(s)
- Windows: Insulated Windows
- Basement: Cellar, Crawl Space
- Attic: Access Only
- Number of fireplaces: 1
- Fireplace features: Living Room
Interior area
- Total structure area: 1,083
- Total interior livable area: 1,083 sqft
- Finished area above ground: 1,083
Property
Parking
- Parking features: Driveway, Paved, No Garage
- Has uncovered spaces: Yes
Features
- Levels: One
- Stories: 1
- Patio & porch: Porch
- Pool features: None
- Fencing: Fenced
Lot
- Size: 0.30 Acres
- Dimensions: 76 x 184
- Features: City Lot, Level, Sloped, Not in Flood Zone
Details
- Parcel number: 6856372489
- Zoning: RS9
- Special conditions: Owner Sale
Construction
Type & style
- Home type: SingleFamily
- Architectural style: Cottage
- Property subtype: Stick/Site Built, Residential, Single Family Residence
Materials
- Stucco
Condition
- Year built: 1946
Utilities & green energy
- Sewer: Septic Tank
- Water: Public
Community & neighborhood
Security
- Security features: Security Lights
Location
- Region: Winston Salem
Other
Other facts
- Listing agreement: Exclusive Right To Sell
- Listing terms: Cash,Conventional,FHA,VA Loan
Price history
| Date | Event | Price |
|---|---|---|
| 4/22/2025 | Sold | $174,900 |
Source: | ||
| 3/22/2025 | Pending sale | $174,900 |
Source: | ||
| 3/7/2025 | Listed for sale | $174,900-5.4% |
Source: | ||
| 2/24/2025 | Listing removed | $184,900 |
Source: | ||
| 2/18/2025 | Price change | $184,900-2.6% |
Source: | ||
Public tax history
| Year | Property taxes | Tax assessment |
|---|---|---|
| 2025 | $1,505 +123% | $186,400 +90.2% |
| 2024 | $675 +4.8% | $98,000 -1.8% |
| 2023 | $644 -1.8% | $99,800 |
Find assessor info on the county website
Neighborhood: 27101
Nearby schools
GreatSchools rating
- 3/10Petree ElementaryGrades: PK-5Distance: 1.4 mi
- 1/10East Forsyth MiddleGrades: 6-8Distance: 2.5 mi
- 10/10Atkins Acadmic & Technology HighGrades: 9-12Distance: 1.7 mi
Get a cash offer in 3 minutes
Find out how much your home could sell for in as little as 3 minutes with a no-obligation cash offer.
Estimated market value
$176,100


