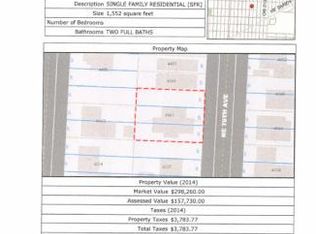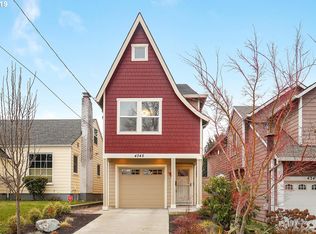Sold
$415,000
4342 NE 77th Ave, Portland, OR 97218
2beds
1,224sqft
Residential, Single Family Residence
Built in 1949
4,791.6 Square Feet Lot
$432,400 Zestimate®
$339/sqft
$2,389 Estimated rent
Home value
$432,400
$411,000 - $454,000
$2,389/mo
Zestimate® history
Loading...
Owner options
Explore your selling options
What's special
This charming home won't last long! Bathroom and kitchen were completely remodeled in the past two years. Hardwood floors throughout most of the home. The garage has been converted to provide an extra large additional living space, currently used as a third bedroom. Square footage is as per the attached floor plan. Don't miss this one!
Zillow last checked: 8 hours ago
Listing updated: May 02, 2023 at 09:25am
Listed by:
Laura Rumford 503-927-8770,
Premiere Property Group, LLC
Bought with:
Colleen Glaab, 201217451
Portland's Alternative Inc., Realtors
Source: RMLS (OR),MLS#: 23615569
Facts & features
Interior
Bedrooms & bathrooms
- Bedrooms: 2
- Bathrooms: 1
- Full bathrooms: 1
- Main level bathrooms: 1
Primary bedroom
- Features: Ceiling Fan, Hardwood Floors, Double Closet
- Level: Main
- Area: 143
- Dimensions: 13 x 11
Bedroom 2
- Features: Ceiling Fan, Hardwood Floors
- Level: Main
- Area: 96
- Dimensions: 12 x 8
Dining room
- Features: Kitchen Dining Room Combo, Tile Floor
- Level: Main
- Area: 63
- Dimensions: 9 x 7
Family room
- Features: Sliding Doors, Wallto Wall Carpet
- Level: Main
- Area: 304
- Dimensions: 19 x 16
Kitchen
- Features: Dishwasher, Gas Appliances, Free Standing Refrigerator, Quartz, Tile Floor
- Level: Main
- Area: 72
- Width: 8
Living room
- Features: Fireplace, Hardwood Floors, Storm Door
- Level: Main
- Area: 252
- Dimensions: 18 x 14
Heating
- Forced Air, Fireplace(s)
Cooling
- Central Air
Appliances
- Included: Dishwasher, Disposal, Free-Standing Gas Range, Free-Standing Refrigerator, Plumbed For Ice Maker, Stainless Steel Appliance(s), Washer/Dryer, Gas Appliances, Gas Water Heater
- Laundry: Laundry Room
Features
- Ceiling Fan(s), Kitchen Dining Room Combo, Quartz, Double Closet
- Flooring: Hardwood, Tile, Wall to Wall Carpet
- Doors: Storm Door(s), Sliding Doors, StormDoor
- Windows: Double Pane Windows, Vinyl Frames
- Basement: Crawl Space
- Number of fireplaces: 1
- Fireplace features: Wood Burning
Interior area
- Total structure area: 1,224
- Total interior livable area: 1,224 sqft
Property
Parking
- Parking features: Carport, Driveway, Attached, Converted Garage
- Has attached garage: Yes
- Has carport: Yes
- Has uncovered spaces: Yes
Features
- Levels: One
- Stories: 1
- Exterior features: Garden, Rain Barrel/Cistern(s), Yard
- Fencing: Fenced
Lot
- Size: 4,791 sqft
- Features: Level, SqFt 3000 to 4999
Details
- Additional structures: ToolShed
- Parcel number: R220470
Construction
Type & style
- Home type: SingleFamily
- Architectural style: Bungalow
- Property subtype: Residential, Single Family Residence
Materials
- Vinyl Siding
- Roof: Composition
Condition
- Resale
- New construction: No
- Year built: 1949
Utilities & green energy
- Gas: Gas
- Sewer: Public Sewer
- Water: Public
Community & neighborhood
Location
- Region: Portland
Other
Other facts
- Listing terms: Cash,Conventional,FHA,VA Loan
- Road surface type: Paved
Price history
| Date | Event | Price |
|---|---|---|
| 5/2/2023 | Sold | $415,000+3.8%$339/sqft |
Source: | ||
| 4/3/2023 | Pending sale | $400,000$327/sqft |
Source: | ||
| 3/30/2023 | Listed for sale | $400,000+85.2%$327/sqft |
Source: | ||
| 3/7/2013 | Sold | $216,000-4%$176/sqft |
Source: | ||
| 12/13/2012 | Price change | $224,900-4.3%$184/sqft |
Source: Oregon Realty Co. #12473248 | ||
Public tax history
| Year | Property taxes | Tax assessment |
|---|---|---|
| 2025 | $5,251 +3.7% | $194,890 +3% |
| 2024 | $5,063 +4% | $189,220 +3% |
| 2023 | $4,868 +2.2% | $183,710 +3% |
Find assessor info on the county website
Neighborhood: Roseway
Nearby schools
GreatSchools rating
- 8/10Scott Elementary SchoolGrades: K-5Distance: 0.5 mi
- 6/10Roseway Heights SchoolGrades: 6-8Distance: 0.7 mi
- 4/10Leodis V. McDaniel High SchoolGrades: 9-12Distance: 0.9 mi
Schools provided by the listing agent
- Elementary: Scott
- Middle: Roseway Heights
- High: Leodis Mcdaniel
Source: RMLS (OR). This data may not be complete. We recommend contacting the local school district to confirm school assignments for this home.
Get a cash offer in 3 minutes
Find out how much your home could sell for in as little as 3 minutes with a no-obligation cash offer.
Estimated market value
$432,400
Get a cash offer in 3 minutes
Find out how much your home could sell for in as little as 3 minutes with a no-obligation cash offer.
Estimated market value
$432,400

