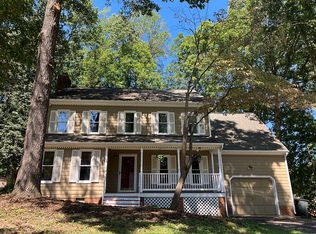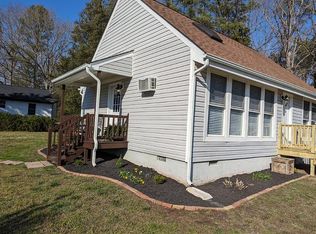Sold for $250,000 on 01/31/25
$250,000
4342 Lafon St, Chester, VA 23831
2beds
1,134sqft
Single Family Residence
Built in 1939
0.36 Acres Lot
$256,100 Zestimate®
$220/sqft
$1,685 Estimated rent
Home value
$256,100
$238,000 - $274,000
$1,685/mo
Zestimate® history
Loading...
Owner options
Explore your selling options
What's special
Gorgeous log cabin on large double lot! Upon entry, you're greeted by beautiful original hardwoods and a huge stone fireplace. The hardwood floors continue into the dining area off the well-sized kitchen which perfectly opens up to the huge family room addition. Two bedrooms with hardwoods and built-in closet space, a full bathroom, and laundry room with pantry storage round out this adorable rancher. Plus the huge covered side porch is the perfect spot for entertaining or relaxing! Ample off street parking with both a wide graveled driveway and carport, tons of storage between the attached shed and walk-up floored attic, a great fenced in private backyard, and a brand new roof... all this and in the heart of Chester!
Zillow last checked: 8 hours ago
Listing updated: January 31, 2025 at 09:35am
Listed by:
Terra Dantona 804-304-1532,
Joyner Fine Properties,
Shawn Pickett 804-994-1163,
Joyner Fine Properties
Bought with:
NON MLS USER MLS
NON MLS OFFICE
Source: CVRMLS,MLS#: 2430446 Originating MLS: Central Virginia Regional MLS
Originating MLS: Central Virginia Regional MLS
Facts & features
Interior
Bedrooms & bathrooms
- Bedrooms: 2
- Bathrooms: 1
- Full bathrooms: 1
Primary bedroom
- Description: hardwood floors
- Level: First
- Dimensions: 0 x 0
Bedroom 2
- Description: hardwood floors
- Level: First
- Dimensions: 0 x 0
Additional room
- Description: covered side porch
- Level: First
- Dimensions: 0 x 0
Additional room
- Description: walk-up floored attic
- Level: Second
- Dimensions: 0 x 0
Additional room
- Description: unfinished storage basement
- Level: Basement
- Dimensions: 0 x 0
Dining room
- Description: hardwood floors, walkup attic access
- Level: First
- Dimensions: 0 x 0
Family room
- Description: hardwood floors, side porch/carport access
- Level: First
- Dimensions: 0 x 0
Other
- Description: Tub & Shower
- Level: First
Kitchen
- Description: basement access
- Level: First
- Dimensions: 0 x 0
Laundry
- Description: pantry, backyard access
- Level: First
- Dimensions: 0 x 0
Living room
- Description: hardwood floors, stone fireplace
- Level: First
- Dimensions: 0 x 0
Heating
- Electric, Heat Pump
Cooling
- Central Air
Appliances
- Included: Electric Water Heater
Features
- Bedroom on Main Level, Main Level Primary
- Flooring: Linoleum, Wood
- Basement: Crawl Space,Partial
- Attic: Floored,Walk-up
- Number of fireplaces: 1
- Fireplace features: Stone
Interior area
- Total interior livable area: 1,134 sqft
- Finished area above ground: 1,134
Property
Parking
- Parking features: Carport, Driveway, Unpaved
- Has carport: Yes
- Has uncovered spaces: Yes
Features
- Levels: One
- Stories: 1
- Patio & porch: Front Porch, Side Porch
- Exterior features: Storage, Shed, Unpaved Driveway
- Pool features: None
- Fencing: Back Yard,Fenced
Lot
- Size: 0.36 Acres
- Features: Corner Lot, Level
- Topography: Level
Details
- Parcel number: 789653015000000
- Zoning description: R7
Construction
Type & style
- Home type: SingleFamily
- Architectural style: Bungalow,Cottage
- Property subtype: Single Family Residence
Materials
- Log, Wood Siding
- Roof: Asphalt,Shingle
Condition
- Resale
- New construction: No
- Year built: 1939
Utilities & green energy
- Sewer: Public Sewer
- Water: Public
Community & neighborhood
Location
- Region: Chester
- Subdivision: Perdue Property
Other
Other facts
- Ownership: Individuals
- Ownership type: Sole Proprietor
Price history
| Date | Event | Price |
|---|---|---|
| 1/31/2025 | Sold | $250,000+0%$220/sqft |
Source: | ||
| 12/19/2024 | Pending sale | $249,900$220/sqft |
Source: | ||
| 12/5/2024 | Listed for sale | $249,900+6.3%$220/sqft |
Source: | ||
| 9/30/2024 | Listing removed | -- |
Source: Owner Report a problem | ||
| 9/25/2024 | Listed for sale | $235,000+30.2%$207/sqft |
Source: Owner Report a problem | ||
Public tax history
| Year | Property taxes | Tax assessment |
|---|---|---|
| 2025 | $1,711 +0.9% | $192,200 +2.1% |
| 2024 | $1,695 +2.9% | $188,300 +4.1% |
| 2023 | $1,646 +14.7% | $180,900 +16% |
Find assessor info on the county website
Neighborhood: 23831
Nearby schools
GreatSchools rating
- 6/10Ecoff Elementary SchoolGrades: PK-5Distance: 1.5 mi
- 2/10Carver Middle SchoolGrades: 6-8Distance: 3 mi
- 2/10Lloyd C Bird High SchoolGrades: 9-12Distance: 3.9 mi
Schools provided by the listing agent
- Elementary: Curtis
- Middle: Carver
- High: Thomas Dale
Source: CVRMLS. This data may not be complete. We recommend contacting the local school district to confirm school assignments for this home.
Get a cash offer in 3 minutes
Find out how much your home could sell for in as little as 3 minutes with a no-obligation cash offer.
Estimated market value
$256,100
Get a cash offer in 3 minutes
Find out how much your home could sell for in as little as 3 minutes with a no-obligation cash offer.
Estimated market value
$256,100

