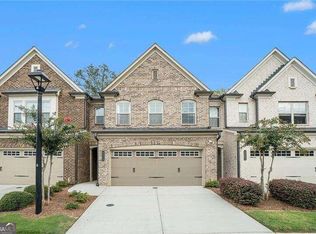Closed
$405,000
4342 Greys Rise Way SW, Marietta, GA 30008
3beds
1,876sqft
Townhouse, Residential
Built in 2019
1,306.8 Square Feet Lot
$394,800 Zestimate®
$216/sqft
$2,516 Estimated rent
Home value
$394,800
$375,000 - $415,000
$2,516/mo
Zestimate® history
Loading...
Owner options
Explore your selling options
What's special
Welcome to this stunning, like-new, luxurious townhome offering nestled in the highly sought-after, gated community of Greys Landing, centrally located in the heart of Marietta. Boasting proximity to Marietta Square, The Battery, and Smyrna. Step inside to an inviting open floor plan, where every detail has been meticulously crafted for modern living. Recently upgraded with scraped hardwoods, sleek countertops, stylish light fixtures, high-end carpet, fresh paint and custom built-in closets, this home exudes sophistication at every turn. The main floor welcomes you with a gourmet kitchen with granite countertops, a spacious island perfect for entertaining, top-of-the-line appliances, and ample cabinet space complemented by a walk-in pantry. Flowing seamlessly from the kitchen is a light-filled dining and living area featuring a fireplace and private patio. Patio features enough room for an outdoor seating or dining area with a wooded view and serene vibe. Upstairs, an oversized primary suite boasting vaulted ceilings, a spa-like bathroom with double vanity, and a generously sized walk-in closet. Conveniently down the hall are two additional spacious bedrooms, a full shared bath, laundry room, and attic access. Parking is abundant with the two-car garage, driveway, and cul-de-sac. Don't miss out on this opportunity to own a move-in ready, beautifully decorated townhome in the heart of Marietta. Schedule your showing today!
Zillow last checked: 8 hours ago
Listing updated: July 03, 2024 at 12:31am
Listing Provided by:
Margaux Espy,
Dorsey Alston Realtors
Bought with:
Christie Vande Zande, 388268
BHGRE Metro Brokers
Source: FMLS GA,MLS#: 7377298
Facts & features
Interior
Bedrooms & bathrooms
- Bedrooms: 3
- Bathrooms: 3
- Full bathrooms: 2
- 1/2 bathrooms: 1
Primary bedroom
- Features: Oversized Master
- Level: Oversized Master
Bedroom
- Features: Oversized Master
Primary bathroom
- Features: Double Vanity, Separate Tub/Shower
Dining room
- Features: Open Concept
Kitchen
- Features: Breakfast Room, Cabinets White, Eat-in Kitchen, Kitchen Island, Pantry Walk-In, Stone Counters, View to Family Room
Heating
- Central
Cooling
- Attic Fan, Central Air
Appliances
- Included: Dishwasher, Disposal, Dryer, Gas Range, Microwave, Refrigerator, Washer
- Laundry: Laundry Room, Upper Level
Features
- Crown Molding, Double Vanity, Entrance Foyer, High Ceilings 10 ft Main, Walk-In Closet(s)
- Flooring: Carpet, Hardwood, Stone, Wood
- Windows: Shutters, Window Treatments
- Basement: None
- Number of fireplaces: 1
- Fireplace features: Family Room, Gas Starter
- Common walls with other units/homes: 2+ Common Walls
Interior area
- Total structure area: 1,876
- Total interior livable area: 1,876 sqft
- Finished area above ground: 1,900
Property
Parking
- Total spaces: 2
- Parking features: Garage
- Garage spaces: 2
Accessibility
- Accessibility features: Accessible Closets, Accessible Bedroom, Accessible Entrance, Accessible Hallway(s), Accessible Kitchen
Features
- Levels: Two
- Stories: 2
- Patio & porch: Patio
- Exterior features: Courtyard, Gas Grill, No Dock
- Pool features: None
- Spa features: None
- Fencing: None
- Has view: Yes
- View description: Trees/Woods
- Waterfront features: None
- Body of water: None
Lot
- Size: 1,306 sqft
- Features: Back Yard, Cul-De-Sac, Landscaped, Wooded
Details
- Additional structures: None
- Parcel number: 17020901060
- Other equipment: None
- Horse amenities: None
Construction
Type & style
- Home type: Townhouse
- Architectural style: Townhouse,Traditional
- Property subtype: Townhouse, Residential
- Attached to another structure: Yes
Materials
- Brick, Wood Siding
- Foundation: Slab
- Roof: Composition,Shingle
Condition
- New Construction
- New construction: Yes
- Year built: 2019
Utilities & green energy
- Electric: 220 Volts
- Sewer: Public Sewer
- Water: Public
- Utilities for property: Cable Available, Electricity Available, Natural Gas Available, Phone Available, Sewer Available, Water Available
Green energy
- Energy efficient items: None
- Energy generation: None
Community & neighborhood
Security
- Security features: Carbon Monoxide Detector(s), Fire Alarm, Secured Garage/Parking, Security Gate, Security Lights, Security System Leased, Smoke Detector(s)
Community
- Community features: Gated, Homeowners Assoc, Near Public Transport, Near Schools, Near Shopping, Near Trails/Greenway, Park, Sidewalks, Street Lights
Location
- Region: Marietta
- Subdivision: Greys Landing
HOA & financial
HOA
- Has HOA: Yes
- HOA fee: $1,560 annually
- Services included: Maintenance Grounds, Pest Control, Termite
Other
Other facts
- Ownership: Fee Simple
- Road surface type: Asphalt, Concrete
Price history
| Date | Event | Price |
|---|---|---|
| 6/28/2024 | Sold | $405,000$216/sqft |
Source: | ||
| 5/28/2024 | Pending sale | $405,000$216/sqft |
Source: | ||
| 4/30/2024 | Listed for sale | $405,000+56.8%$216/sqft |
Source: | ||
| 4/19/2019 | Sold | $258,350$138/sqft |
Source: Public Record Report a problem | ||
Public tax history
| Year | Property taxes | Tax assessment |
|---|---|---|
| 2024 | $4,870 +12.3% | $161,532 +12.3% |
| 2023 | $4,337 -0.7% | $143,836 |
| 2022 | $4,365 +30.2% | $143,836 +30.2% |
Find assessor info on the county website
Neighborhood: 30008
Nearby schools
GreatSchools rating
- 7/10Fair Oaks Elementary SchoolGrades: PK-5Distance: 0.4 mi
- 4/10Pearson Middle SchoolGrades: 6-8Distance: 0.5 mi
- 4/10Osborne High SchoolGrades: 9-12Distance: 1.9 mi
Schools provided by the listing agent
- Elementary: Fair Oaks
- Middle: Griffin
- High: Osborne
Source: FMLS GA. This data may not be complete. We recommend contacting the local school district to confirm school assignments for this home.
Get a cash offer in 3 minutes
Find out how much your home could sell for in as little as 3 minutes with a no-obligation cash offer.
Estimated market value$394,800
Get a cash offer in 3 minutes
Find out how much your home could sell for in as little as 3 minutes with a no-obligation cash offer.
Estimated market value
$394,800
