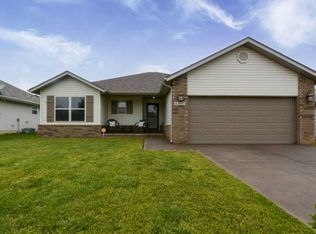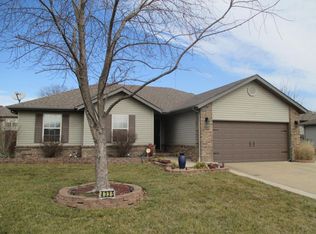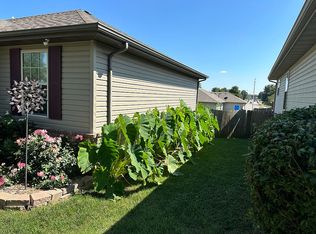Closed
Price Unknown
4341 W Tilden Street, Springfield, MO 65802
3beds
1,453sqft
Single Family Residence
Built in 2003
6,969.6 Square Feet Lot
$263,600 Zestimate®
$--/sqft
$1,475 Estimated rent
Home value
$263,600
$237,000 - $293,000
$1,475/mo
Zestimate® history
Loading...
Owner options
Explore your selling options
What's special
Welcome to your dream home! This stunning 3-bedroom, 2-bathroom residence, built in 2003, offers the perfect blend of modern comfort and timeless charm. Step inside to discover an immaculately clean, move-in-ready haven, featuring fresh paint and beautiful laminate flooring throughout most of the home.The spacious living area is highlighted by a cozy gas fireplace with an elegant brick surround, perfect for relaxing evenings. Large windows adorned with wooden window treatments flood the space with natural light, creating a warm and inviting atmosphere. The tray ceilings add an extra touch of sophistication to the living spaces and master suite. The heart of the home is the well-appointed kitchen, complete with a reverse osmosis water filtration system, ensuring the highest quality water for your family. The laundry room with built-in cabinetry storage provides convenience and functionality.Retreat to the master suite, a true oasis featuring three closets, a walk-in shower, a jetted tub, and updated sink fixtures and toilet. The additional two bedrooms offer ample space and comfort for family or guests.Outside, the large covered back patio beckons for outdoor entertaining, surrounded by beautiful landscaping and gardens. The full wood privacy fence ensures a peaceful and private retreat. The brick mailbox adds a touch of classic curb appeal to the meticulously maintained exterior.Practicality meets efficiency with the recently updated 90% efficiency HVAC and water heater, guaranteeing comfort and energy savings. The home also boasts a water-softener system. The attached 3-car garage features a custom workbench, perfect for DIY projects and storage. Additionally, the leaf filtration system on the gutters ensures low maintenance living.Don't miss the opportunity to make this exceptional property your forever home. Schedule a viewing today and experience the perfect blend of style, comfort, and convenience!
Zillow last checked: 8 hours ago
Listing updated: August 28, 2024 at 06:52pm
Listed by:
Langston Group 417-879-7979,
Murney Associates - Primrose
Bought with:
Mike Verrone, 2016016319
Sturdy Real Estate
Source: SOMOMLS,MLS#: 60272784
Facts & features
Interior
Bedrooms & bathrooms
- Bedrooms: 3
- Bathrooms: 2
- Full bathrooms: 2
Heating
- Central, Forced Air, Natural Gas
Cooling
- Attic Fan, Ceiling Fan(s), Central Air
Appliances
- Included: Dishwasher, Disposal, Exhaust Fan, Free-Standing Electric Oven, Gas Water Heater, Water Softener Owned
- Laundry: In Garage, W/D Hookup
Features
- High Speed Internet, Laminate Counters, Tray Ceiling(s), Walk-In Closet(s), Walk-in Shower
- Flooring: Laminate, Tile
- Windows: Double Pane Windows
- Has basement: No
- Attic: Pull Down Stairs
- Has fireplace: Yes
- Fireplace features: Brick, Gas, Living Room
Interior area
- Total structure area: 1,453
- Total interior livable area: 1,453 sqft
- Finished area above ground: 1,453
- Finished area below ground: 0
Property
Parking
- Total spaces: 3
- Parking features: Driveway, Garage Door Opener, Garage Faces Front, Paved
- Attached garage spaces: 3
- Has uncovered spaces: Yes
Features
- Levels: One
- Stories: 1
- Patio & porch: Covered, Front Porch, Rear Porch
- Exterior features: Cable Access, Garden, Rain Gutters
- Has spa: Yes
- Spa features: Bath
- Fencing: Full,Privacy,Wood
Lot
- Size: 6,969 sqft
- Dimensions: 65 x 110
- Features: Cleared, Curbs, Landscaped, Level
Details
- Parcel number: 881319101082
Construction
Type & style
- Home type: SingleFamily
- Architectural style: Ranch,Traditional
- Property subtype: Single Family Residence
Materials
- Brick, Vinyl Siding
- Foundation: Crawl Space
- Roof: Asphalt,Composition
Condition
- Year built: 2003
Utilities & green energy
- Sewer: Public Sewer
- Water: Public
- Utilities for property: Cable Available
Green energy
- Energy efficient items: High Efficiency - 90%+
Community & neighborhood
Security
- Security features: Smoke Detector(s)
Location
- Region: Springfield
- Subdivision: Countryland
HOA & financial
HOA
- HOA fee: $37 annually
Other
Other facts
- Listing terms: Cash,Conventional,FHA,VA Loan
- Road surface type: Asphalt
Price history
| Date | Event | Price |
|---|---|---|
| 8/19/2024 | Sold | -- |
Source: | ||
| 7/20/2024 | Pending sale | $260,000$179/sqft |
Source: | ||
| 7/11/2024 | Listed for sale | $260,000+48.6%$179/sqft |
Source: | ||
| 8/5/2020 | Sold | -- |
Source: Agent Provided Report a problem | ||
| 7/3/2020 | Pending sale | $175,000$120/sqft |
Source: Murney Associates - Primrose #60167432 Report a problem | ||
Public tax history
| Year | Property taxes | Tax assessment |
|---|---|---|
| 2025 | $2,049 +11.2% | $37,890 +13.2% |
| 2024 | $1,842 +0.4% | $33,460 |
| 2023 | $1,835 +17.5% | $33,460 +18.1% |
Find assessor info on the county website
Neighborhood: Young Lilly
Nearby schools
GreatSchools rating
- 5/10Willard South Elementary SchoolGrades: PK-4Distance: 1.6 mi
- 8/10Willard Middle SchoolGrades: 7-8Distance: 7.5 mi
- 9/10Willard High SchoolGrades: 9-12Distance: 7.1 mi
Schools provided by the listing agent
- Elementary: WD South
- Middle: Willard
- High: Willard
Source: SOMOMLS. This data may not be complete. We recommend contacting the local school district to confirm school assignments for this home.
Sell with ease on Zillow
Get a Zillow Showcase℠ listing at no additional cost and you could sell for —faster.
$263,600
2% more+$5,272
With Zillow Showcase(estimated)$268,872


