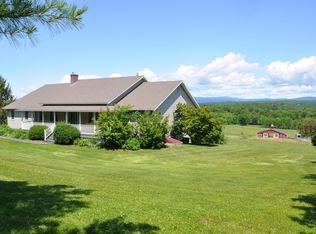This antique cape on 10 acres has spectacular Green Mountain views and is surrounded by state park land assuring privacy for years to come. Wide board pine floors, ceiling beams and exposed brick are just a few of the authentic details of this home. The first floor has an open kitchen/dining room with a wood stove to cozy up to on winter nights, living room, half bath, a small office and master bedroom with full bath. The second level has two bedrooms a full bath and an open family space/den. Sit at the kitchen table and enjoy the Green Mountain views, go out the back door to hike the trails on Snake Mountain or drop your kayack in the nearby Lemonfair River. Just a short distance to Middlebury but with all the privacy anyone could want.
This property is off market, which means it's not currently listed for sale or rent on Zillow. This may be different from what's available on other websites or public sources.
