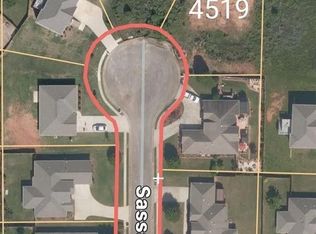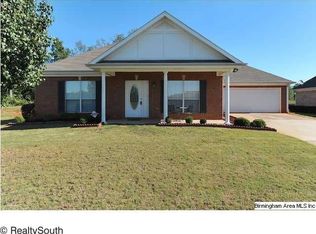Sold for $298,400
$298,400
4341 Segars Cv, Bessemer, AL 35022
4beds
1,936sqft
Single Family Residence
Built in 2016
0.43 Acres Lot
$-- Zestimate®
$154/sqft
$2,241 Estimated rent
Home value
Not available
Estimated sales range
Not available
$2,241/mo
Zestimate® history
Loading...
Owner options
Explore your selling options
What's special
DON’T MISS THIS ONE !! This gorgeous freshly painted 4 bedroom 3 bathroom brick home with 2 car garage in a Cul-de-sac offers spacious open living room which opens into the kitchen with granite countertops, bar and pantry then into the dining area. A door in Kitchen also opens up to the back deck. Master bedroom has trey ceilings and bathroom suite with double vanity and linen closet then leads into a walk in closet with shelving. Also offered upstairs is 1 bedroom, guest bathroom and Hardwood flooring throughout. Additional 2 large bedrooms and 1 bathroom located downstairs with a laundry room and storage closet. Also located downstairs is an entryway into a 2 car garage. Tucked into a cozy neighborhood with a view from the back deck this home is located 7 minutes from UAB medical west hospital and 13 minutes from interstate.
Zillow last checked: 8 hours ago
Listing updated: June 30, 2025 at 07:49pm
Listed by:
Orit Menaker CELL:2058621013,
Sweet HOMElife Real Estate,
Alexandria Pickle 205-460-2193,
Sweet HOMElife Real Estate
Bought with:
Shaanan Shelby
Barnes & Associates
Source: GALMLS,MLS#: 21414317
Facts & features
Interior
Bedrooms & bathrooms
- Bedrooms: 4
- Bathrooms: 3
- Full bathrooms: 3
Primary bedroom
- Level: First
Bedroom 1
- Level: First
Primary bathroom
- Level: First
Dining room
- Level: First
Kitchen
- Features: Stone Counters
- Level: First
Living room
- Level: First
Basement
- Area: 1272
Heating
- Central
Cooling
- Central Air
Appliances
- Included: Dishwasher, Microwave, Electric Oven, Refrigerator, Stainless Steel Appliance(s), Electric Water Heater
- Laundry: Electric Dryer Hookup, Washer Hookup, In Basement, Laundry Room, Yes
Features
- Recessed Lighting, High Ceilings, Separate Shower, Double Vanity, Tub/Shower Combo
- Flooring: Carpet, Laminate
- Basement: Full,Finished,Daylight
- Attic: Pull Down Stairs,Yes
- Has fireplace: No
Interior area
- Total interior livable area: 1,936 sqft
- Finished area above ground: 1,272
- Finished area below ground: 664
Property
Parking
- Total spaces: 2
- Parking features: Attached, Driveway, Garage Faces Front
- Attached garage spaces: 2
- Has uncovered spaces: Yes
Features
- Levels: 2+ story
- Patio & porch: Open (DECK), Deck
- Exterior features: None
- Pool features: None
- Has view: Yes
- View description: None
- Waterfront features: No
Lot
- Size: 0.43 Acres
Details
- Parcel number: 3800293001001.094
- Special conditions: N/A
Construction
Type & style
- Home type: SingleFamily
- Property subtype: Single Family Residence
Materials
- Brick
- Foundation: Basement
Condition
- Year built: 2016
Utilities & green energy
- Water: Public
- Utilities for property: Sewer Connected, Underground Utilities
Community & neighborhood
Location
- Region: Bessemer
- Subdivision: Bradford Park
HOA & financial
HOA
- Has HOA: Yes
- HOA fee: $150 annually
- Amenities included: Other
Other
Other facts
- Price range: $298.4K - $298.4K
Price history
| Date | Event | Price |
|---|---|---|
| 6/30/2025 | Sold | $298,400+2.9%$154/sqft |
Source: | ||
| 5/30/2025 | Contingent | $289,900$150/sqft |
Source: | ||
| 4/16/2025 | Listed for sale | $289,900+1006.5%$150/sqft |
Source: | ||
| 1/6/2024 | Listing removed | -- |
Source: Zillow Rentals Report a problem | ||
| 11/29/2023 | Price change | $2,195-4.4%$1/sqft |
Source: Zillow Rentals Report a problem | ||
Public tax history
| Year | Property taxes | Tax assessment |
|---|---|---|
| 2025 | $2,969 -1.5% | $59,260 -1.5% |
| 2024 | $3,015 +5.4% | $60,180 +5.4% |
| 2023 | $2,862 +12.3% | $57,120 +12.3% |
Find assessor info on the county website
Neighborhood: 35022
Nearby schools
GreatSchools rating
- 7/10Mcadory Elementary SchoolGrades: PK-5Distance: 6 mi
- 8/10Mcadory Middle SchoolGrades: 6-8Distance: 2.3 mi
- 3/10Mcadory High SchoolGrades: 9-12Distance: 2.1 mi
Schools provided by the listing agent
- Elementary: Mcadory
- Middle: Mcadory
- High: Mcadory
Source: GALMLS. This data may not be complete. We recommend contacting the local school district to confirm school assignments for this home.
Get pre-qualified for a loan
At Zillow Home Loans, we can pre-qualify you in as little as 5 minutes with no impact to your credit score.An equal housing lender. NMLS #10287.


