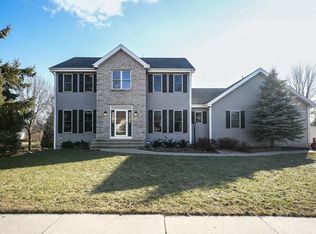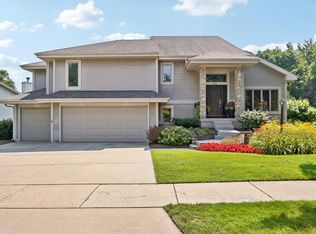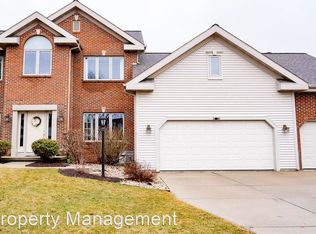Closed
$838,000
4341 Rock Crest Road, Middleton, WI 53562
5beds
4,408sqft
Single Family Residence
Built in 1999
0.36 Acres Lot
$863,900 Zestimate®
$190/sqft
$4,195 Estimated rent
Home value
$863,900
$812,000 - $916,000
$4,195/mo
Zestimate® history
Loading...
Owner options
Explore your selling options
What's special
This 1999 Parade of Homes favorite boasts an abundance of character, combines space for large gatherings, cozy rooms warmed by fireplaces, and outdoor gardens. An eat-in dining nook, beautiful cherry cabinets, granite counters and natural light draw people to the kitchen for meals and conversation. The Main Bedroom Suite has a a gas fireplace and a 11X10 walk-in closet. The finished LL with 5th bedroom, and bathroom could be an in-law suite. Take time to experience the privacy of the back yard; over a third of an acre with mature trees. Northlake abuts Pheasant Branch Conservancy. Updates: Granite Kitchen Counter. Furnace 2019. Water Heater 2018. Roof 2011. See updates list. Extensive interior painting is underway December 2-13.
Zillow last checked: 8 hours ago
Listing updated: January 08, 2025 at 06:07pm
Listed by:
Tom Meyer Pref:608-332-8331,
Essential Real Estate LLC,
Patrick Meyer 608-209-0153,
Essential Real Estate LLC
Bought with:
Erik Rasmuson
Source: WIREX MLS,MLS#: 1986933 Originating MLS: South Central Wisconsin MLS
Originating MLS: South Central Wisconsin MLS
Facts & features
Interior
Bedrooms & bathrooms
- Bedrooms: 5
- Bathrooms: 4
- Full bathrooms: 3
- 1/2 bathrooms: 1
Primary bedroom
- Level: Upper
- Area: 380
- Dimensions: 20 x 19
Bedroom 2
- Level: Upper
- Area: 180
- Dimensions: 15 x 12
Bedroom 3
- Level: Upper
- Area: 156
- Dimensions: 13 x 12
Bedroom 4
- Level: Upper
- Area: 168
- Dimensions: 14 x 12
Bedroom 5
- Level: Lower
- Area: 169
- Dimensions: 13 x 13
Bathroom
- Features: Master Bedroom Bath: Full, Master Bedroom Bath, Master Bedroom Bath: Walk-In Shower, Master Bedroom Bath: Tub/No Shower
Dining room
- Level: Main
- Area: 169
- Dimensions: 13 x 13
Family room
- Level: Main
- Area: 221
- Dimensions: 17 x 13
Kitchen
- Level: Main
- Area: 345
- Dimensions: 23 x 15
Living room
- Level: Main
- Area: 143
- Dimensions: 13 x 11
Office
- Level: Main
- Area: 156
- Dimensions: 13 x 12
Heating
- Natural Gas, Electric, Forced Air, Zoned
Cooling
- Central Air
Appliances
- Included: Range/Oven, Refrigerator, Dishwasher, Microwave, Disposal, Washer, Dryer, Water Softener
Features
- Walk-In Closet(s), Cathedral/vaulted ceiling, Wet Bar, Kitchen Island
- Flooring: Wood or Sim.Wood Floors
- Basement: Full,Exposed,Full Size Windows,Finished,Sump Pump,8'+ Ceiling,Concrete
Interior area
- Total structure area: 4,408
- Total interior livable area: 4,408 sqft
- Finished area above ground: 3,257
- Finished area below ground: 1,151
Property
Parking
- Total spaces: 3
- Parking features: 3 Car, Attached, Garage Door Opener
- Attached garage spaces: 3
Features
- Levels: Two
- Stories: 2
- Patio & porch: Deck, Patio
- Exterior features: Electronic Pet Containment
- Waterfront features: Pond
Lot
- Size: 0.36 Acres
- Features: Sidewalks
Details
- Parcel number: 090931301249
- Zoning: res
- Special conditions: Arms Length
Construction
Type & style
- Home type: SingleFamily
- Architectural style: Other
- Property subtype: Single Family Residence
Materials
- Vinyl Siding, Stucco
Condition
- 21+ Years
- New construction: No
- Year built: 1999
Utilities & green energy
- Sewer: Public Sewer
- Water: Public
- Utilities for property: Cable Available
Community & neighborhood
Security
- Security features: Security System
Location
- Region: Middleton
- Subdivision: Northlake
- Municipality: Middleton
Price history
| Date | Event | Price |
|---|---|---|
| 1/8/2025 | Sold | $838,000-1.4%$190/sqft |
Source: | ||
| 12/16/2024 | Pending sale | $849,900$193/sqft |
Source: | ||
| 10/14/2024 | Price change | $849,900-3.7%$193/sqft |
Source: | ||
| 10/2/2024 | Listed for sale | $882,500$200/sqft |
Source: | ||
Public tax history
| Year | Property taxes | Tax assessment |
|---|---|---|
| 2024 | $12,798 +7.6% | $717,500 |
| 2023 | $11,899 +1.8% | $717,500 +1.6% |
| 2022 | $11,686 +0.9% | $706,400 +21.7% |
Find assessor info on the county website
Neighborhood: 53562
Nearby schools
GreatSchools rating
- 6/10Northside Elementary SchoolGrades: PK-4Distance: 1.5 mi
- 8/10Kromrey Middle SchoolGrades: 5-8Distance: 1.9 mi
- 9/10Middleton High SchoolGrades: 9-12Distance: 2.3 mi
Schools provided by the listing agent
- Elementary: Northside
- Middle: Kromrey
- High: Middleton
- District: Middleton-Cross Plains
Source: WIREX MLS. This data may not be complete. We recommend contacting the local school district to confirm school assignments for this home.

Get pre-qualified for a loan
At Zillow Home Loans, we can pre-qualify you in as little as 5 minutes with no impact to your credit score.An equal housing lender. NMLS #10287.
Sell for more on Zillow
Get a free Zillow Showcase℠ listing and you could sell for .
$863,900
2% more+ $17,278
With Zillow Showcase(estimated)
$881,178

