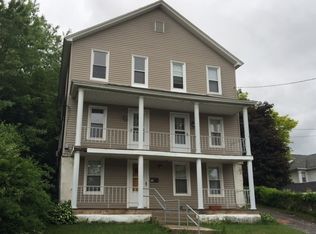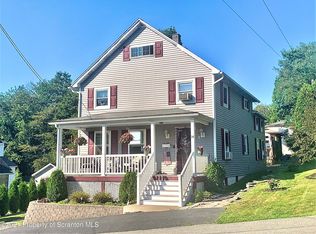Sold for $170,000
$170,000
43&41 Rittenhouse St, Carbondale, PA 18407
4beds
5,352sqft
Single Family Residence
Built in 1910
0.38 Acres Lot
$261,100 Zestimate®
$32/sqft
$2,710 Estimated rent
Home value
$261,100
$204,000 - $326,000
$2,710/mo
Zestimate® history
Loading...
Owner options
Explore your selling options
What's special
This is an investment opportunity of a lifetime at a great price. Live in this 4 bed 2 bath home, that has its own office space and separate entrance and one car garage. You can manage this hall from your home. The 95x40 hall has been used for weddings, showers, fundraisers, etc. There are two areas to hold events upper and lower levels, each has its own bathrooms. The main hall has a stage, bathrooms, and a bar that has a draft system. The downstairs has a small area, a small bar, and a bathroom that connects to the commercial kitchen. Lots of on-street parking. So many opportunities lie in this property. Hall has a capacity of around 100. All MLS information should be verified by the buyer icluding zoning., Baths: 1 Bath Level 1, Eating Area: Semi-Modern KT
Zillow last checked: 8 hours ago
Listing updated: September 06, 2024 at 09:14pm
Listed by:
Chassidy Babcock 570-267-6365,
Pocono Mountain Lakes Realty
Bought with:
NON-MEMBER
NON-MEMBER OFFICE
Source: PWAR,MLS#: 223575
Facts & features
Interior
Bedrooms & bathrooms
- Bedrooms: 4
- Bathrooms: 6
- Full bathrooms: 2
- 1/2 bathrooms: 4
Bedroom 1
- Area: 191.52
- Dimensions: 14.4 x 13.3
Bedroom 2
- Area: 133.21
- Dimensions: 12.11 x 11
Bedroom 3
- Area: 108.99
- Dimensions: 12.11 x 9
Bedroom 4
- Area: 121.1
- Dimensions: 12.11 x 10
Bathroom 2
- Area: 100.8
- Dimensions: 9 x 11.2
Bonus room
- Description: foyer
- Area: 126
- Dimensions: 16.8 x 7.5
Bonus room
- Description: walkin closet
- Area: 51.59
- Dimensions: 7.7 x 6.7
Bonus room
- Description: office
- Area: 114.66
- Dimensions: 12.6 x 9.1
Bonus room
- Description: off of commercial kitchen
- Area: 754
- Dimensions: 29 x 26
Bonus room
- Description: bar
- Area: 318
- Dimensions: 30 x 10.6
Bonus room
- Description: stage
- Area: 140
- Dimensions: 10 x 14
Dining room
- Area: 171.82
- Dimensions: 14.2 x 12.1
Family room
- Area: 193.52
- Dimensions: 16.4 x 11.8
Great room
- Description: main hall
- Area: 2100
- Dimensions: 70 x 30
Kitchen
- Area: 226.5
- Dimensions: 15.1 x 15
Kitchen
- Description: commercial
- Area: 406
- Dimensions: 29 x 14
Living room
- Area: 175.26
- Dimensions: 13.8 x 12.7
Heating
- Baseboard, Natural Gas, Hot Water
Cooling
- Gas
Appliances
- Included: Dishwasher, Refrigerator, Electric Range, Electric Oven
Features
- Flooring: Carpet, Hardwood, Ceramic Tile
- Basement: Unfinished
- Has fireplace: No
Interior area
- Total structure area: 6,326
- Total interior livable area: 5,352 sqft
Property
Parking
- Total spaces: 1
- Parking features: Off Street, On Street
- Garage spaces: 1
- Has uncovered spaces: Yes
Features
- Stories: 2
- Patio & porch: Patio, Porch
- Body of water: None
Lot
- Size: 0.38 Acres
- Features: Corner Lot, Level
Details
- Parcel number: 03519030010
- Zoning description: Residential
Construction
Type & style
- Home type: SingleFamily
- Architectural style: Other
- Property subtype: Single Family Residence
Materials
- Roof: Asphalt
Condition
- Year built: 1910
Utilities & green energy
- Sewer: Public Sewer
- Water: Public
Community & neighborhood
Community
- Community features: None
Location
- Region: Carbondale
- Subdivision: None
HOA & financial
HOA
- Has HOA: No
Other
Other facts
- Listing terms: Cash,Conventional
- Road surface type: Paved
Price history
| Date | Event | Price |
|---|---|---|
| 3/7/2023 | Sold | $170,000-15%$32/sqft |
Source: | ||
| 1/10/2023 | Pending sale | $200,000$37/sqft |
Source: | ||
| 11/17/2022 | Price change | $200,000-4.8%$37/sqft |
Source: | ||
| 11/3/2022 | Price change | $210,000-4.5%$39/sqft |
Source: | ||
| 9/23/2022 | Listed for sale | $220,000$41/sqft |
Source: | ||
Public tax history
Tax history is unavailable.
Neighborhood: 18407
Nearby schools
GreatSchools rating
- 5/10Carbondale El SchoolGrades: PK-6Distance: 2.2 mi
- 5/10Carbondale Area Junior-Senior High SchoolGrades: 7-12Distance: 2.1 mi
Get pre-qualified for a loan
At Zillow Home Loans, we can pre-qualify you in as little as 5 minutes with no impact to your credit score.An equal housing lender. NMLS #10287.

