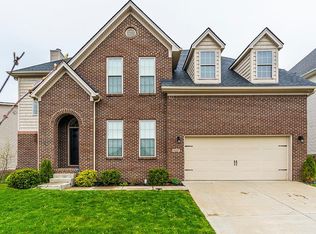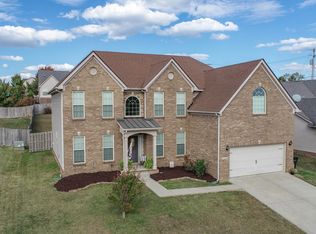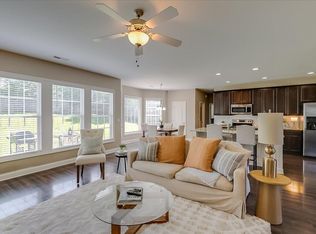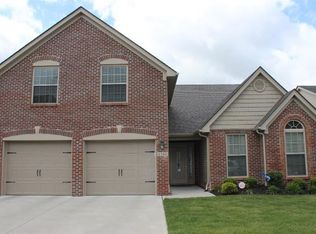Sold for $415,000
$415,000
4341 Ridgewater Dr, Lexington, KY 40515
4beds
2,500sqft
Single Family Residence
Built in 2012
8,324.32 Square Feet Lot
$440,400 Zestimate®
$166/sqft
$2,545 Estimated rent
Home value
$440,400
$418,000 - $462,000
$2,545/mo
Zestimate® history
Loading...
Owner options
Explore your selling options
What's special
4 bedroom, 3 bathroom home in popular Glasford. The main level features 3 bedrooms, two full bathrooms, dining room, family room with stone fireplace and gas logs, eat-in kitchen with stainless appliances, butler's pantry and laundry room. Upstairs includes a large 4th bedroom/flex room wired for surround sound, full bathroom and walk-in storage room. Ceilings over ten feet in the entry and family room wired for surround sound, and ceilings over nine feet in the dining room, kitchen, breakfast area, and utility room. The primary suite includes a deep tray ceiling detail, spacious closet, linen storage, tiled shower, soaking tub and double vanities with quartz countertops. Fenced in yard, pergola over the patio and two car garage.
Zillow last checked: 8 hours ago
Listing updated: August 28, 2025 at 11:06pm
Listed by:
K Meredith Lane 859-539-9169,
Bluegrass Sotheby's International Realty,
Kitty G Lane 859-489-4356,
Bluegrass Sotheby's International Realty
Bought with:
K Meredith Lane, 214344
Bluegrass Sotheby's International Realty
Source: Imagine MLS,MLS#: 24007042
Facts & features
Interior
Bedrooms & bathrooms
- Bedrooms: 4
- Bathrooms: 3
- Full bathrooms: 3
Primary bedroom
- Level: First
Bedroom 1
- Level: First
Bedroom 2
- Level: First
Bedroom 3
- Level: Second
Bathroom 1
- Description: Full Bath
- Level: First
Bathroom 2
- Description: Full Bath
- Level: First
Bathroom 3
- Description: Full Bath
- Level: First
Dining room
- Level: First
Dining room
- Level: First
Family room
- Level: First
Family room
- Level: First
Kitchen
- Level: First
Utility room
- Level: First
Heating
- Electric
Cooling
- Electric
Appliances
- Included: Disposal, Dishwasher, Microwave, Refrigerator, Oven, Range
- Laundry: Main Level
Features
- Entrance Foyer, Eat-in Kitchen, Master Downstairs, Walk-In Closet(s), Ceiling Fan(s)
- Flooring: Carpet, Laminate, Tile
- Windows: Blinds, Screens
- Has basement: No
- Has fireplace: Yes
- Fireplace features: Gas Log
Interior area
- Total structure area: 2,500
- Total interior livable area: 2,500 sqft
- Finished area above ground: 2,500
- Finished area below ground: 0
Property
Parking
- Parking features: Attached Garage, Driveway
- Has garage: Yes
- Has uncovered spaces: Yes
Features
- Levels: One and One Half
- Patio & porch: Patio
- Fencing: Privacy
- Has view: Yes
- View description: Neighborhood
Lot
- Size: 8,324 sqft
Details
- Parcel number: 38246830
Construction
Type & style
- Home type: SingleFamily
- Property subtype: Single Family Residence
Materials
- Brick Veneer, Vinyl Siding
- Foundation: Concrete Perimeter
- Roof: Dimensional Style
Condition
- New construction: No
- Year built: 2012
Utilities & green energy
- Sewer: Public Sewer
- Water: Public
Community & neighborhood
Location
- Region: Lexington
- Subdivision: Glasford
Price history
| Date | Event | Price |
|---|---|---|
| 4/15/2024 | Sold | $415,000+78%$166/sqft |
Source: | ||
| 11/13/2012 | Sold | $233,167$93/sqft |
Source: | ||
Public tax history
| Year | Property taxes | Tax assessment |
|---|---|---|
| 2022 | $3,352 | $262,400 |
| 2021 | $3,352 | $262,400 |
| 2020 | $3,352 | $262,400 |
Find assessor info on the county website
Neighborhood: 40515
Nearby schools
GreatSchools rating
- 6/10Southern Elementary SchoolGrades: PK-5Distance: 1 mi
- 5/10Southern Middle SchoolGrades: 6-8Distance: 1 mi
- 5/10Tates Creek High SchoolGrades: 9-12Distance: 2.5 mi
Schools provided by the listing agent
- Elementary: Southern
- Middle: Southern
- High: Tates Creek
Source: Imagine MLS. This data may not be complete. We recommend contacting the local school district to confirm school assignments for this home.

Get pre-qualified for a loan
At Zillow Home Loans, we can pre-qualify you in as little as 5 minutes with no impact to your credit score.An equal housing lender. NMLS #10287.



