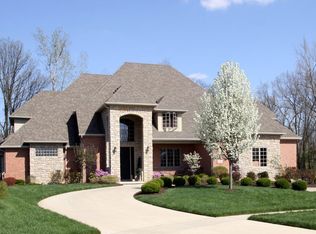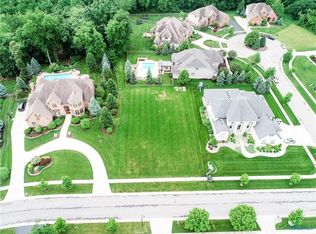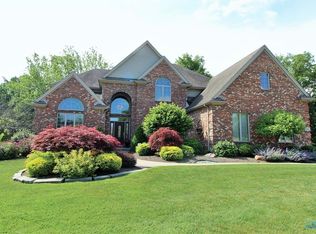Sold for $825,000
$825,000
4341 Pine Ridge Cir, Monclova, OH 43542
4beds
3,900sqft
Single Family Residence
Built in 2007
0.5 Acres Lot
$836,900 Zestimate®
$212/sqft
$4,024 Estimated rent
Home value
$836,900
$795,000 - $879,000
$4,024/mo
Zestimate® history
Loading...
Owner options
Explore your selling options
What's special
This home is situated in a tranquil cul-de-sac offering a peaceful retreat with tons of light The finished basement is an entertainer's dream, featuring a bar, full bath & wine cellar. The private backyard is a haven, complete with a low-maintenance Mossing heated saltwater pool and a custom stone firepit. 4+ bath and (be the envy)4+ car garage! Recent upgrades include newer carpeting, upgraded appliances, Re-landscaped front and a backyard irrigation system makes for easy maintenance. Excellent Schools and No City Tax, and easy access to bike path. This home exudes practicality and elegance.
Zillow last checked: 8 hours ago
Listing updated: October 13, 2025 at 11:52pm
Listed by:
Victoria D. Valle 419-460-5587,
The Danberry Co.
Bought with:
Holly Orman, 2013001399
RE/MAX Masters
Source: NORIS,MLS#: 6104417
Facts & features
Interior
Bedrooms & bathrooms
- Bedrooms: 4
- Bathrooms: 5
- Full bathrooms: 4
- 1/2 bathrooms: 1
Primary bedroom
- Features: Ceiling Fan(s), Tray Ceiling(s)
- Level: Main
- Dimensions: 18 x 15
Bedroom 2
- Level: Upper
- Dimensions: 18 x 13
Bedroom 3
- Level: Upper
- Dimensions: 15 x 12
Bedroom 4
- Level: Upper
- Dimensions: 16 x 13
Bonus room
- Level: Upper
- Dimensions: 17 x 12
Den
- Level: Main
- Dimensions: 16 x 13
Dining room
- Features: Formal Dining Room
- Level: Main
- Dimensions: 15 x 13
Family room
- Features: Fireplace
- Level: Main
- Dimensions: 22 x 16
Game room
- Level: Lower
- Dimensions: 39 x 15
Kitchen
- Level: Main
- Dimensions: 25 x 15
Heating
- Forced Air, Natural Gas
Cooling
- Central Air
Appliances
- Included: Dishwasher, Microwave, Water Heater, Disposal, Gas Range Connection
- Laundry: Electric Dryer Hookup, Main Level
Features
- Ceiling Fan(s), Primary Bathroom, Separate Shower, Tray Ceiling(s), Wet Bar
- Flooring: Carpet, Wood
- Basement: Finished,Full
- Has fireplace: Yes
- Fireplace features: Family Room, Gas
Interior area
- Total structure area: 3,900
- Total interior livable area: 3,900 sqft
Property
Parking
- Total spaces: 4.5
- Parking features: Concrete, Driveway, Garage Door Opener, Storage
- Garage spaces: 4.5
- Has uncovered spaces: Yes
Features
- Patio & porch: Patio
- Pool features: In Ground
Lot
- Size: 0.50 Acres
- Dimensions: 111 x 201
- Features: Cul-De-Sac, Wooded
Details
- Parcel number: 3889780
- Other equipment: DC Well Pump
Construction
Type & style
- Home type: SingleFamily
- Architectural style: Traditional
- Property subtype: Single Family Residence
Materials
- Brick
- Roof: Shingle
Condition
- Year built: 2007
Utilities & green energy
- Electric: Circuit Breakers
- Sewer: Sanitary Sewer
- Water: Public
- Utilities for property: Cable Connected
Community & neighborhood
Security
- Security features: Smoke Detector(s)
Location
- Region: Monclova
- Subdivision: The Ridge At Wrenwood
HOA & financial
HOA
- Has HOA: No
- HOA fee: $400 annually
Other
Other facts
- Listing terms: Cash,Conventional
Price history
| Date | Event | Price |
|---|---|---|
| 8/31/2023 | Sold | $825,000+10%$212/sqft |
Source: NORIS #6104417 Report a problem | ||
| 8/22/2023 | Pending sale | $750,000$192/sqft |
Source: NORIS #6104417 Report a problem | ||
| 8/1/2023 | Contingent | $750,000$192/sqft |
Source: NORIS #6104417 Report a problem | ||
| 7/28/2023 | Listed for sale | $750,000+18.1%$192/sqft |
Source: NORIS #6104417 Report a problem | ||
| 9/15/2017 | Sold | $635,000-5.2%$163/sqft |
Source: NORIS #6008413 Report a problem | ||
Public tax history
| Year | Property taxes | Tax assessment |
|---|---|---|
| 2024 | $13,504 +30.2% | $264,565 +46.3% |
| 2023 | $10,375 -0.6% | $180,880 |
| 2022 | $10,442 +2.1% | $180,880 |
Find assessor info on the county website
Neighborhood: 43542
Nearby schools
GreatSchools rating
- 7/10Monclova Elementary SchoolGrades: PK-4Distance: 0.2 mi
- 7/10Anthony Wayne Junior High SchoolGrades: 7-8Distance: 3.2 mi
- 7/10Anthony Wayne High SchoolGrades: 9-12Distance: 3.2 mi
Schools provided by the listing agent
- Elementary: Monclova
- High: Anthony Wayne
Source: NORIS. This data may not be complete. We recommend contacting the local school district to confirm school assignments for this home.
Get pre-qualified for a loan
At Zillow Home Loans, we can pre-qualify you in as little as 5 minutes with no impact to your credit score.An equal housing lender. NMLS #10287.
Sell for more on Zillow
Get a Zillow Showcase℠ listing at no additional cost and you could sell for .
$836,900
2% more+$16,738
With Zillow Showcase(estimated)$853,638


