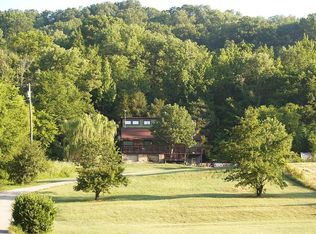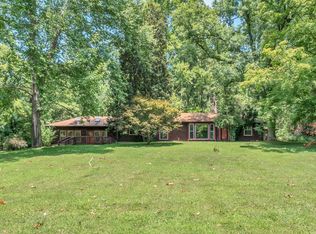Rare Property in Bells Bend- 13 min Belle Meade, 20 mins to DT! Gorgeous Farm w/ Fully Remdl House, Air BNB & Apt invtmt oppt, 10.1 Acres total selling 2 lots as 1, 2nd lot perks for 2/2 can build on, Saltwater Pool, Pool Hse w/ FP & 1/2 bth, BB/Tennis Ct, 7 stall barn-tack/feed room & off, wash bay/indr arna, 3 stall barn, 3rd barn w/ 3 stalls & hall for shade. Smke Hse, Outdr arena w/ lights. Ovrszd shop/Gar w/ drv thru gar doors & full apt w/ septic- can expand RV/Hrse Trlr Carport w/ hkup
This property is off market, which means it's not currently listed for sale or rent on Zillow. This may be different from what's available on other websites or public sources.

