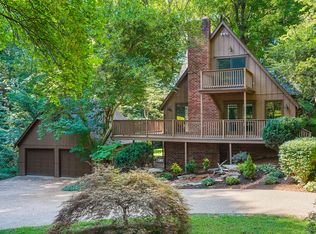Back on the market due to buyer financing. This gorgeous charming updated brick ranch-style home w/ a boun is the perfect place to unwind. With over half an acre plenty of room for outdoor activates. Open kitchen, dining, and living room area with a once flow. The upper bonus room has a half bath. Plenty of parking w/ two-car attached and detached garages plus Carport. This home still retains touches of vintage character while having a modern flow.
This property is off market, which means it's not currently listed for sale or rent on Zillow. This may be different from what's available on other websites or public sources.
