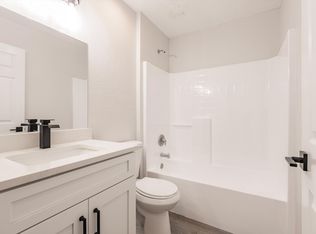Delightful 3-bedroom, 2-bath home on City Water offers a spacious split bedroom floorplan with laminate and tile flooring throughout. Screened in front entrance welcomes you as you enter the bright open floor plan with vaulted ceilings. The light, airy kitchen with a pantry closet, breakfast bar, and ceiling fan is situated in the heart of the home and is perfect for hosting gatherings! Large lanai provides additional living area where you can enjoy the seamless living space by opening the sliders in the dining room & family room. Master suite offers a spacious bedroom area, ceiling fan, walk-in closet with private access to lanai. En Suite delivers a skylight, double-sink vanity, garden tub, with a separate walk-in tiled shower. The split floor plan has the guest bathroom with a skylight and two generous bedrooms, both with walk-in closets. Washer/Dryer included along with a shed for additional storage. Home is centrally located to EVERYTHING US-41, I-75, schools, shopping, and dining. Close to Venice, Port Charlotte, Punta Gorda, and Sunseeker Resorts, the new waterfront oasis planned to open 2023. Convenient access to a magnitude of golf courses, world-class fishing, boating, and stunning gulf beaches!
House for rent
$1,995/mo
4341 Nemo Ave, North Port, FL 34287
3beds
1,809sqft
Price may not include required fees and charges.
Singlefamily
Available now
Cats, dogs OK
Central air
In unit laundry
2 Attached garage spaces parking
Electric, central
What's special
Large lanaiBreakfast barTwo generous bedroomsGuest bathroomCeiling fanMaster suiteBright open floor plan
- 33 days
- on Zillow |
- -- |
- -- |
Travel times
Start saving for your dream home
Consider a first time home buyer savings account designed to grow your down payment with up to a 6% match & 4.15% APY.
Facts & features
Interior
Bedrooms & bathrooms
- Bedrooms: 3
- Bathrooms: 2
- Full bathrooms: 2
Rooms
- Room types: Family Room
Heating
- Electric, Central
Cooling
- Central Air
Appliances
- Included: Dishwasher, Microwave, Range, Refrigerator
- Laundry: In Unit, Inside
Features
- Cathedral Ceiling(s), Split Bedroom, Walk In Closet, Walk-In Closet(s)
- Flooring: Laminate
Interior area
- Total interior livable area: 1,809 sqft
Property
Parking
- Total spaces: 2
- Parking features: Attached, Covered
- Has attached garage: Yes
- Details: Contact manager
Features
- Stories: 1
- Exterior features: Blinds, Cathedral Ceiling(s), Electric Water Heater, Floor Covering: Ceramic, Flooring: Ceramic, Flooring: Laminate, Garage Door Opener, Garbage included in rent, Heating system: Central, Heating: Electric, Inside, Inside Utility, Lighting, Rear Porch, Screened, Sliding Doors, Split Bedroom, View Type: Park/Greenbelt, Walk In Closet, Walk-In Closet(s), Window Treatments
Details
- Parcel number: 0989037830
Construction
Type & style
- Home type: SingleFamily
- Property subtype: SingleFamily
Condition
- Year built: 1989
Utilities & green energy
- Utilities for property: Garbage
Community & HOA
Location
- Region: North Port
Financial & listing details
- Lease term: 12 Months
Price history
| Date | Event | Price |
|---|---|---|
| 5/22/2025 | Listed for rent | $1,995-9.1%$1/sqft |
Source: Stellar MLS #C7510314 | ||
| 5/15/2023 | Listing removed | -- |
Source: Stellar MLS #C7473797 | ||
| 5/8/2023 | Price change | $2,195-2.4%$1/sqft |
Source: Stellar MLS #C7473797 | ||
| 4/10/2023 | Price change | $2,250-6.3%$1/sqft |
Source: Stellar MLS #C7473797 | ||
| 4/5/2023 | Listed for rent | $2,400+71.4%$1/sqft |
Source: Stellar MLS #C7473797 | ||
![[object Object]](https://photos.zillowstatic.com/fp/a7b7704a8520cb88076efbc071884452-p_i.jpg)
