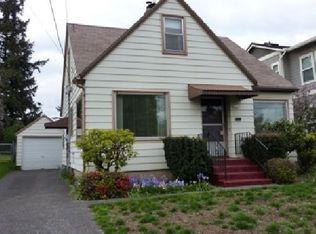Sold
$579,000
4341 NE Beech St, Portland, OR 97213
3beds
2,110sqft
Residential, Single Family Residence
Built in 1927
6,969.6 Square Feet Lot
$648,800 Zestimate®
$274/sqft
$3,673 Estimated rent
Home value
$648,800
$603,000 - $701,000
$3,673/mo
Zestimate® history
Loading...
Owner options
Explore your selling options
What's special
Adorable cottage in superior location, for those who love the convenience of NE Freemont street shops, restaurants and services! Beautiful, bright sunlight streams in through south facing living room windows & there's a charming small sunroom for dining or desk. Hardwood flooring, slate tile and bookshelves surround an (approved) gas stove, making the living room cozy and warm. Cute, freshly painted kitchen with eating area & a corner of French windows. One bedroom and full bath on main floor, a large primary suite with deck upstairs, with room for a small office or yoga or reading nook. Separate living quarters in the lower with one bedroom and one bath with convenient outside entrance. Could make a cute little rental with shared laundry. Generous parking, big garage, nice green, deep back yard, patio and raised bed gardens in front and rear. Brand new roof 4/1/23 and numerous recent updates, including lighting and paint.BEWARE OF MISSING RAILING AT REAR STAIRS ON PATIO. WATCH YOUR STEP. Railing to be installed on Monday evening. [Home Energy Score = 8. HES Report at https://rpt.greenbuildingregistry.com/hes/OR10203280]
Zillow last checked: 8 hours ago
Listing updated: June 17, 2023 at 07:01am
Listed by:
Cary Perkins 503-720-4455,
Windermere Realty Trust
Bought with:
Stephanie Sherman, 201220321
Keller Williams PDX Central
Source: RMLS (OR),MLS#: 23246718
Facts & features
Interior
Bedrooms & bathrooms
- Bedrooms: 3
- Bathrooms: 3
- Full bathrooms: 3
- Main level bathrooms: 1
Primary bedroom
- Features: Bathroom, Deck, Bathtub With Shower, Walkin Closet, Wallto Wall Carpet
- Level: Upper
- Area: 140
- Dimensions: 10 x 14
Bedroom 2
- Features: Bookcases, Closet Organizer, Hardwood Floors
- Level: Main
- Area: 100
- Dimensions: 10 x 10
Bedroom 3
- Features: Bathroom, Bathtub With Shower, Soaking Tub
- Level: Lower
- Area: 120
- Dimensions: 12 x 10
Dining room
- Features: Wood Floors
- Level: Main
- Area: 108
- Dimensions: 9 x 12
Family room
- Features: Exterior Entry, Wallto Wall Carpet
- Level: Lower
- Area: 207
- Dimensions: 9 x 23
Kitchen
- Features: Builtin Features, Dishwasher, Nook, Free Standing Range, Free Standing Refrigerator, Tile Floor
- Level: Main
- Area: 117
- Width: 13
Living room
- Features: Wood Floors, Wood Stove
- Level: Main
- Area: 132
- Dimensions: 11 x 12
Heating
- Mini Split
Cooling
- Heat Pump
Appliances
- Included: Dishwasher, Disposal, Free-Standing Range, Free-Standing Refrigerator, Washer/Dryer, Electric Water Heater, ENERGY STAR Qualified Water Heater
Features
- Soaking Tub, Bookcases, Closet Organizer, Bathroom, Bathtub With Shower, Built-in Features, Nook, Walk-In Closet(s), Pantry, Tile
- Flooring: Hardwood, Tile, Wall to Wall Carpet, Wood
- Windows: Vinyl Frames, Wood Frames
- Basement: Exterior Entry,Finished,Separate Living Quarters Apartment Aux Living Unit
- Number of fireplaces: 1
- Fireplace features: Insert, Stove, Wood Burning, Wood Burning Stove
Interior area
- Total structure area: 2,110
- Total interior livable area: 2,110 sqft
Property
Parking
- Total spaces: 1
- Parking features: Driveway, RV Access/Parking, Detached, Oversized
- Garage spaces: 1
- Has uncovered spaces: Yes
Features
- Stories: 3
- Patio & porch: Deck, Patio
- Exterior features: Garden, Raised Beds, Yard, Exterior Entry
Lot
- Size: 6,969 sqft
- Features: Level, Private, SqFt 7000 to 9999
Details
- Additional structures: RVParking, ToolShed, SeparateLivingQuartersApartmentAuxLivingUnit
- Parcel number: R125647
Construction
Type & style
- Home type: SingleFamily
- Architectural style: Bungalow,Craftsman
- Property subtype: Residential, Single Family Residence
Materials
- Wood Siding
- Foundation: Concrete Perimeter
- Roof: Composition
Condition
- Updated/Remodeled
- New construction: No
- Year built: 1927
Utilities & green energy
- Sewer: Public Sewer
- Water: Public
Community & neighborhood
Location
- Region: Portland
- Subdivision: Beaumont - Wilshire
Other
Other facts
- Listing terms: Cash,Conventional,FHA,VA Loan
- Road surface type: Concrete
Price history
| Date | Event | Price |
|---|---|---|
| 6/16/2023 | Sold | $579,000-3.3%$274/sqft |
Source: | ||
| 5/20/2023 | Pending sale | $599,000$284/sqft |
Source: | ||
| 5/9/2023 | Listed for sale | $599,000+2426.8%$284/sqft |
Source: | ||
| 10/12/2012 | Sold | $23,706-90.7%$11/sqft |
Source: Public Record | ||
| 2/15/2011 | Sold | $255,000-7.3%$121/sqft |
Source: Public Record | ||
Public tax history
| Year | Property taxes | Tax assessment |
|---|---|---|
| 2025 | $5,280 +3.7% | $195,940 +3% |
| 2024 | $5,090 +22.8% | $190,240 +21.6% |
| 2023 | $4,146 +2.2% | $156,450 +3% |
Find assessor info on the county website
Neighborhood: Beaumont-Wilshire
Nearby schools
GreatSchools rating
- 10/10Alameda Elementary SchoolGrades: K-5Distance: 1 mi
- 10/10Beaumont Middle SchoolGrades: 6-8Distance: 0.2 mi
- 9/10Grant High SchoolGrades: 9-12Distance: 0.9 mi
Schools provided by the listing agent
- Elementary: Alameda
- Middle: Beaumont
- High: Grant
Source: RMLS (OR). This data may not be complete. We recommend contacting the local school district to confirm school assignments for this home.
Get a cash offer in 3 minutes
Find out how much your home could sell for in as little as 3 minutes with a no-obligation cash offer.
Estimated market value
$648,800
Get a cash offer in 3 minutes
Find out how much your home could sell for in as little as 3 minutes with a no-obligation cash offer.
Estimated market value
$648,800
