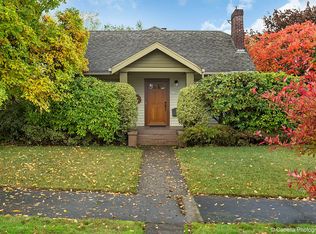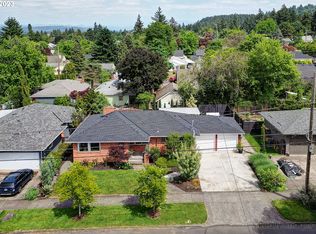Cozy one level ranch with rare attached 2 car garage. Hardwoods under carpet in living and in bedrooms. Beautiful fireplace with book shelves. Mahogany wood paneling throughout. Family room with slider leads to private landscaped backyard with brick patio. Minutes to Hollywood District, Whole Foods and Trader Joes. Bike score of 85! Welcome Home!!! [Home Energy Score = 1. HES Report at ]
This property is off market, which means it's not currently listed for sale or rent on Zillow. This may be different from what's available on other websites or public sources.

