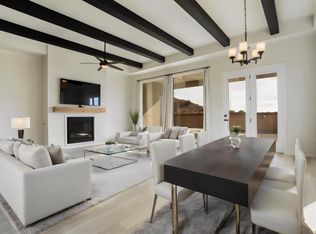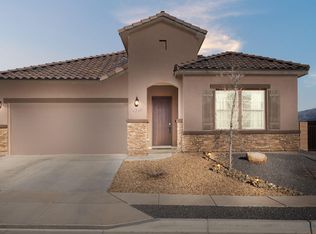Sold
Price Unknown
4341 Mountain Trail Loop NE, Rio Rancho, NM 87144
3beds
1,929sqft
Single Family Residence
Built in 2020
6,098.4 Square Feet Lot
$419,200 Zestimate®
$--/sqft
$2,618 Estimated rent
Home value
$419,200
$381,000 - $461,000
$2,618/mo
Zestimate® history
Loading...
Owner options
Explore your selling options
What's special
Seller motivated, preview and make an offer.Welcome to this stunning 3-bedroom, 2-bathroom single-family home located in the highly desirable Rio Rancho region. Built in 2020, this contemporary residence offers 1,929 square feet of thoughtfully designed living space, perfect for homeowners seeking a blend of modern finishes, comfort, and convenience. With a spacious open floor plan and stylish details throughout, this home is move-in ready and waiting for you to make it your own. Seller is offering to 2 point to assist qualified buyer to pay down interest rate.
Zillow last checked: 8 hours ago
Listing updated: November 17, 2025 at 08:19am
Listed by:
Robb Krautbauer 505-337-4816,
Mountain View Realty, LLC
Bought with:
Gabriel Cloud, REC20221105
Coldwell Banker Legacy
Source: SWMLS,MLS#: 1076652
Facts & features
Interior
Bedrooms & bathrooms
- Bedrooms: 3
- Bathrooms: 2
- Full bathrooms: 2
Primary bedroom
- Level: Main
- Area: 246.16
- Dimensions: 13.6 x 18.1
Bedroom 2
- Level: Main
- Area: 115.14
- Dimensions: 11.4 x 10.1
Bedroom 3
- Level: Main
- Area: 126.56
- Dimensions: 11.3 x 11.2
Dining room
- Level: Main
- Area: 84
- Dimensions: 11.2 x 7.5
Kitchen
- Level: Main
- Area: 242.06
- Dimensions: 13.3 x 18.2
Living room
- Level: Main
- Area: 267.88
- Dimensions: 14.8 x 18.1
Office
- Level: Main
- Area: 150.7
- Dimensions: 13.7 x 11
Heating
- Central, Forced Air
Appliances
- Included: Built-In Gas Oven, Built-In Gas Range, Dishwasher, Disposal, Microwave, Washer
- Laundry: Dryer Hookup, ElectricDryer Hookup
Features
- Beamed Ceilings, Breakfast Area, Ceiling Fan(s), Kitchen Island, Main Level Primary, Shower Only, Separate Shower
- Flooring: Carpet Free, Tile
- Windows: Double Pane Windows, Insulated Windows, Vinyl
- Has basement: No
- Has fireplace: No
Interior area
- Total structure area: 1,929
- Total interior livable area: 1,929 sqft
Property
Parking
- Total spaces: 2
- Parking features: Attached, Garage, Garage Door Opener
- Attached garage spaces: 2
Features
- Levels: One
- Stories: 1
- Patio & porch: Covered, Patio
- Exterior features: Private Yard
- Fencing: Wall
- Has view: Yes
Lot
- Size: 6,098 sqft
- Features: Landscaped, Views
Details
- Parcel number: R186198
- Zoning description: RA-1
Construction
Type & style
- Home type: SingleFamily
- Property subtype: Single Family Residence
Materials
- Frame, Stucco
- Roof: Pitched,Tile
Condition
- Resale
- New construction: No
- Year built: 2020
Utilities & green energy
- Sewer: Public Sewer
- Water: Public
- Utilities for property: Cable Connected, Electricity Connected, Natural Gas Connected, Sewer Connected, Water Connected
Green energy
- Energy generation: None
Community & neighborhood
Security
- Security features: Security System
Location
- Region: Rio Rancho
HOA & financial
HOA
- Has HOA: Yes
- HOA fee: $39 monthly
- Services included: Common Areas
Other
Other facts
- Listing terms: Cash,Conventional,FHA,Lease Option,Lease Purchase,Owner May Carry,Other,See Remarks,VA Loan
- Road surface type: Paved
Price history
| Date | Event | Price |
|---|---|---|
| 11/13/2025 | Sold | -- |
Source: | ||
| 9/30/2025 | Pending sale | $425,000$220/sqft |
Source: | ||
| 7/24/2025 | Price change | $425,000-4.5%$220/sqft |
Source: | ||
| 7/11/2025 | Price change | $445,000-4.3%$231/sqft |
Source: | ||
| 5/14/2025 | Price change | $465,000-2.1%$241/sqft |
Source: | ||
Public tax history
| Year | Property taxes | Tax assessment |
|---|---|---|
| 2025 | $5,220 +0% | $113,089 +3% |
| 2024 | $5,218 +2.2% | $109,795 +3% |
| 2023 | $5,104 +1.7% | $106,598 +3% |
Find assessor info on the county website
Neighborhood: 87144
Nearby schools
GreatSchools rating
- 6/10Sandia Vista Elementary SchoolGrades: PK-5Distance: 0.7 mi
- 8/10Mountain View Middle SchoolGrades: 6-8Distance: 0.2 mi
- 7/10V Sue Cleveland High SchoolGrades: 9-12Distance: 3.2 mi
Schools provided by the listing agent
- Elementary: Sandia Vista
- Middle: Mountain View
- High: V. Sue Cleveland
Source: SWMLS. This data may not be complete. We recommend contacting the local school district to confirm school assignments for this home.
Get a cash offer in 3 minutes
Find out how much your home could sell for in as little as 3 minutes with a no-obligation cash offer.
Estimated market value$419,200
Get a cash offer in 3 minutes
Find out how much your home could sell for in as little as 3 minutes with a no-obligation cash offer.
Estimated market value
$419,200

