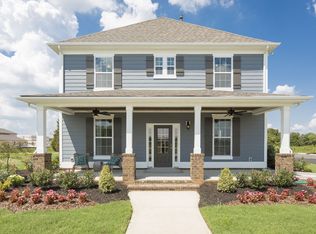Closed
$479,990
4341 Maxwell Rd LOT 233, Antioch, TN 37013
4beds
2,635sqft
Single Family Residence, Residential
Built in 2022
9,075 Square Feet Lot
$486,000 Zestimate®
$182/sqft
$2,839 Estimated rent
Home value
$486,000
$462,000 - $510,000
$2,839/mo
Zestimate® history
Loading...
Owner options
Explore your selling options
What's special
LIMITED TIME INTEREST RATE PROMOTION 30 YEAR FIXED + $5,000 TOWARDS CLOSING COSTS WITH PREFERRED LENDER Awarded "Best State For Business" #6- Tennessee CNBC Annual Survey 2022. New Homesites In Heritage Landing! Voted #1 Dog Friendly City in America! Tanger Outlet Shopping Development, (Century Farms) Vanderbilt Medical Center Expansion, Nashville Predator’s Ice Facility, Amazon Warehouse all within 10 minutes. Spacious Community Pool, Children’s Playground/Pool House and Private Entrance directly off Maxwell Road. Largest home in community, The Maxwell Elevation "A" floorplan with oversized 75 FOOT LOT including James Hardie Fiber Cement Siding. Rear Entry Parking, Primary Suite Plus Additional Flex/Bonus Room On Main . TAXES ARE ESTIMATED.
Zillow last checked: 8 hours ago
Listing updated: April 26, 2023 at 12:39pm
Listing Provided by:
Kim R. Brown ABR 615-642-7232,
D.R. Horton
Bought with:
Hany Attaallah, 343568
simpliHOM
Source: RealTracs MLS as distributed by MLS GRID,MLS#: 2453819
Facts & features
Interior
Bedrooms & bathrooms
- Bedrooms: 4
- Bathrooms: 4
- Full bathrooms: 3
- 1/2 bathrooms: 1
- Main level bedrooms: 1
Bedroom 1
- Area: 266 Square Feet
- Dimensions: 14x19
Bedroom 2
- Features: Walk-In Closet(s)
- Level: Walk-In Closet(s)
- Area: 144 Square Feet
- Dimensions: 12x12
Bedroom 3
- Features: Extra Large Closet
- Level: Extra Large Closet
- Area: 228 Square Feet
- Dimensions: 12x19
Bedroom 4
- Features: Walk-In Closet(s)
- Level: Walk-In Closet(s)
- Area: 180 Square Feet
- Dimensions: 12x15
Bonus room
- Features: Second Floor
- Level: Second Floor
- Area: 225 Square Feet
- Dimensions: 15x15
Den
- Features: Separate
- Level: Separate
Dining room
- Features: Formal
- Level: Formal
- Area: 180 Square Feet
- Dimensions: 12x15
Kitchen
- Features: Pantry
- Level: Pantry
- Area: 156 Square Feet
- Dimensions: 12x13
Living room
- Area: 304 Square Feet
- Dimensions: 16x19
Heating
- Natural Gas, Central
Cooling
- Electric, Central Air
Appliances
- Included: Disposal, Microwave, Dishwasher, Gas Oven, Gas Range
- Laundry: Utility Connection
Features
- Smart Light(s), Smart Thermostat, Walk-In Closet(s), Primary Bedroom Main Floor
- Flooring: Carpet, Wood, Laminate
- Basement: Slab
- Number of fireplaces: 1
- Common walls with other units/homes: End Unit
Interior area
- Total structure area: 2,635
- Total interior livable area: 2,635 sqft
- Finished area above ground: 2,635
Property
Parking
- Total spaces: 6
- Parking features: Garage Faces Rear, Driveway
- Attached garage spaces: 2
- Uncovered spaces: 4
Features
- Levels: Two
- Stories: 2
- Patio & porch: Deck, Covered, Patio, Porch
- Has private pool: Yes
- Pool features: In Ground, Association
Lot
- Size: 9,075 sqft
- Dimensions: 75 x 121
- Features: Level
Details
- Parcel number: 020C B 02500 000
- Special conditions: Standard
Construction
Type & style
- Home type: SingleFamily
- Architectural style: Cottage
- Property subtype: Single Family Residence, Residential
- Attached to another structure: Yes
Materials
- Fiber Cement, Brick
Condition
- New construction: Yes
- Year built: 2022
Utilities & green energy
- Sewer: Public Sewer
- Water: Public
- Utilities for property: Electricity Available, Water Available, Underground Utilities
Community & neighborhood
Location
- Region: Antioch
- Subdivision: Heritage Landing
HOA & financial
HOA
- Has HOA: Yes
- HOA fee: $150 quarterly
- Amenities included: Playground, Pool, Underground Utilities
- Services included: Maintenance Grounds, Recreation Facilities
- Second HOA fee: $400 one time
Price history
| Date | Event | Price |
|---|---|---|
| 4/26/2023 | Sold | $479,990$182/sqft |
Source: | ||
| 3/23/2023 | Contingent | $479,990$182/sqft |
Source: | ||
| 1/2/2023 | Price change | $479,990-5%$182/sqft |
Source: | ||
| 10/29/2022 | Listed for sale | $504,990$192/sqft |
Source: | ||
Public tax history
Tax history is unavailable.
Neighborhood: 37013
Nearby schools
GreatSchools rating
- 6/10Mount View Elementary SchoolGrades: PK-4Distance: 1.8 mi
- 4/10John F. Kennedy Middle SchoolGrades: 5-8Distance: 2.1 mi
- 3/10Antioch High SchoolGrades: 9-12Distance: 1.7 mi
Schools provided by the listing agent
- Elementary: Mt. View Elementary
- Middle: John F. Kennedy Middle
- High: Antioch High School
Source: RealTracs MLS as distributed by MLS GRID. This data may not be complete. We recommend contacting the local school district to confirm school assignments for this home.
Get a cash offer in 3 minutes
Find out how much your home could sell for in as little as 3 minutes with a no-obligation cash offer.
Estimated market value
$486,000
Get a cash offer in 3 minutes
Find out how much your home could sell for in as little as 3 minutes with a no-obligation cash offer.
Estimated market value
$486,000
