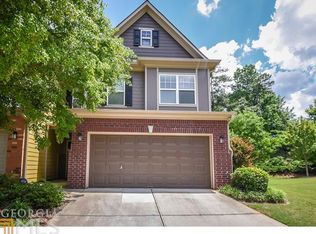BEAUTIFUL OPEN FLOORPLAN. WOOD CABINETS, ARCHES, COLUMNS, RECESSED LIGHTS, TILED BACKSPLASH, NEUTRAL COLORS, CEILING FANS, NEW LIGHTING, 2IN BLINDS, TREY CEILINGS, SEPARATE DINING ROOM, SUNROOM, KEEPING ROOM, HARDWOOD FLOORS, TILE, LARGE SECONDARY BEDROOMS, GAS FIREPLACE, HUGE MASTER W/SITTING ROOM, MASTER BATH SUITE W/HUGE WALK IN CLOSET! TONS OF SPACE. PRIVATE QUIET BACKYARD. GREAT LOCATION! SOUGHT AFTER SWIM/TENNIS COMMUNITY!
This property is off market, which means it's not currently listed for sale or rent on Zillow. This may be different from what's available on other websites or public sources.
