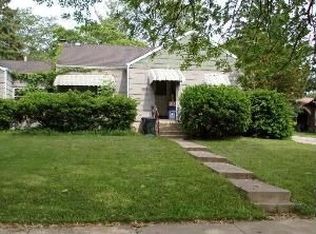Closed
$397,500
4341 Highland Ave, Downers Grove, IL 60515
4beds
2,226sqft
Single Family Residence
Built in 1904
0.35 Acres Lot
$405,800 Zestimate®
$179/sqft
$3,654 Estimated rent
Home value
$405,800
$369,000 - $442,000
$3,654/mo
Zestimate® history
Loading...
Owner options
Explore your selling options
What's special
Charming Ranch with endless potential, located blocks from downtown Downers Grove. Some of the classic Arts and Crafts details include leaded glass windows, working transom window, hardwood floors, oak built-ins, original doors, molding, and soaring 12-foot ceilings. The spacious layout offers flexibility, with the potential to convert area back to a related living space or a private home office. The family room and adjacent bedroom/full bath were once a separate apartment with its own entry. Situated on a 1/3 acre with generous frontage dimensions along QUIET Highland Court and Highland Avenue! The prime location is close to Main St. Metra Train Station, Farmers Market, Washington Park, PACE bus stop, and award-winning schools, including North High School. Move Confidently.
Zillow last checked: 8 hours ago
Listing updated: May 03, 2025 at 01:06am
Listing courtesy of:
Elaine Pagels 630-640-2002,
Berkshire Hathaway HomeServices Chicago,
Brita Pagels 630-640-6200,
Berkshire Hathaway HomeServices Chicago
Bought with:
Daniel Firks
Coldwell Banker Real Estate Group
Source: MRED as distributed by MLS GRID,MLS#: 12314037
Facts & features
Interior
Bedrooms & bathrooms
- Bedrooms: 4
- Bathrooms: 2
- Full bathrooms: 2
Primary bedroom
- Features: Flooring (Hardwood)
- Level: Main
- Area: 182 Square Feet
- Dimensions: 13X14
Bedroom 2
- Features: Flooring (Hardwood)
- Level: Main
- Area: 169 Square Feet
- Dimensions: 13X13
Bedroom 3
- Features: Flooring (Hardwood)
- Level: Main
- Area: 120 Square Feet
- Dimensions: 10X12
Bedroom 4
- Features: Flooring (Hardwood)
- Level: Main
- Area: 187 Square Feet
- Dimensions: 11X17
Dining room
- Features: Flooring (Hardwood)
- Level: Main
- Area: 182 Square Feet
- Dimensions: 13X14
Enclosed porch
- Features: Flooring (Other)
- Level: Main
- Area: 84 Square Feet
- Dimensions: 6X14
Family room
- Features: Flooring (Hardwood)
- Level: Main
- Area: 228 Square Feet
- Dimensions: 19X12
Other
- Features: Flooring (Other)
- Level: Main
- Area: 216 Square Feet
- Dimensions: 24X9
Kitchen
- Features: Kitchen (Eating Area-Table Space), Flooring (Vinyl)
- Level: Main
- Area: 195 Square Feet
- Dimensions: 13X15
Laundry
- Features: Flooring (Other)
- Level: Main
- Area: 144 Square Feet
- Dimensions: 12X12
Living room
- Features: Flooring (Hardwood)
- Level: Main
- Area: 195 Square Feet
- Dimensions: 13X15
Other
- Features: Flooring (Other)
- Level: Main
- Area: 24 Square Feet
- Dimensions: 4X6
Screened porch
- Features: Flooring (Other)
- Level: Main
- Area: 200 Square Feet
- Dimensions: 10X20
Other
- Features: Flooring (Other)
- Level: Basement
- Area: 774 Square Feet
- Dimensions: 18X43
Walk in closet
- Features: Flooring (Other)
- Level: Main
- Area: 28 Square Feet
- Dimensions: 7X4
Heating
- Forced Air
Cooling
- Central Air
Appliances
- Included: Range, Dishwasher, Refrigerator, Washer, Dryer, Gas Water Heater
- Laundry: Main Level, Electric Dryer Hookup, In Unit
Features
- 1st Floor Bedroom, 1st Floor Full Bath, Built-in Features, Walk-In Closet(s), Historic/Period Mlwk, Workshop
- Flooring: Hardwood, Carpet, Wood
- Windows: Screens, Skylight(s), Drapes
- Basement: Unfinished,Crawl Space,Storage Space,Daylight,Partial
- Attic: Unfinished
Interior area
- Total structure area: 2,900
- Total interior livable area: 2,226 sqft
Property
Parking
- Total spaces: 6
- Parking features: Asphalt, Driveway, On Site, Owned
- Has uncovered spaces: Yes
Accessibility
- Accessibility features: No Disability Access
Features
- Stories: 1
- Patio & porch: Screened, Patio
Lot
- Size: 0.35 Acres
- Dimensions: 75X205
- Features: Corner Lot, Irregular Lot, Mature Trees
Details
- Additional structures: None
- Additional parcels included: 0905310001
- Parcel number: 0905310001
- Special conditions: None
- Other equipment: Ceiling Fan(s)
Construction
Type & style
- Home type: SingleFamily
- Property subtype: Single Family Residence
Materials
- Shake Siding
- Foundation: Block
- Roof: Asphalt
Condition
- New construction: No
- Year built: 1904
Utilities & green energy
- Sewer: Public Sewer
- Water: Public
Community & neighborhood
Community
- Community features: Park, Curbs, Sidewalks, Street Lights, Street Paved, Other
Location
- Region: Downers Grove
Other
Other facts
- Listing terms: Cash
- Ownership: Fee Simple
Price history
| Date | Event | Price |
|---|---|---|
| 4/30/2025 | Sold | $397,500-0.6%$179/sqft |
Source: | ||
| 4/17/2025 | Contingent | $400,000$180/sqft |
Source: | ||
| 4/11/2025 | Listed for sale | $400,000$180/sqft |
Source: | ||
| 4/5/2025 | Contingent | $400,000$180/sqft |
Source: | ||
| 3/20/2025 | Price change | $400,000-11.1%$180/sqft |
Source: | ||
Public tax history
| Year | Property taxes | Tax assessment |
|---|---|---|
| 2023 | $10,880 +8.8% | $191,040 +5.6% |
| 2022 | $9,999 +6.9% | $180,890 +1.2% |
| 2021 | $9,356 +1.9% | $178,830 +2% |
Find assessor info on the county website
Neighborhood: 60515
Nearby schools
GreatSchools rating
- 8/10Lester Elementary SchoolGrades: PK-6Distance: 0.9 mi
- 5/10Herrick Middle SchoolGrades: 7-8Distance: 0.4 mi
- 9/10Community H S Dist 99 - North High SchoolGrades: 9-12Distance: 0.2 mi
Schools provided by the listing agent
- Elementary: Lester Elementary School
- Middle: Herrick Middle School
- High: North High School
- District: 58
Source: MRED as distributed by MLS GRID. This data may not be complete. We recommend contacting the local school district to confirm school assignments for this home.

Get pre-qualified for a loan
At Zillow Home Loans, we can pre-qualify you in as little as 5 minutes with no impact to your credit score.An equal housing lender. NMLS #10287.
Sell for more on Zillow
Get a free Zillow Showcase℠ listing and you could sell for .
$405,800
2% more+ $8,116
With Zillow Showcase(estimated)
$413,916